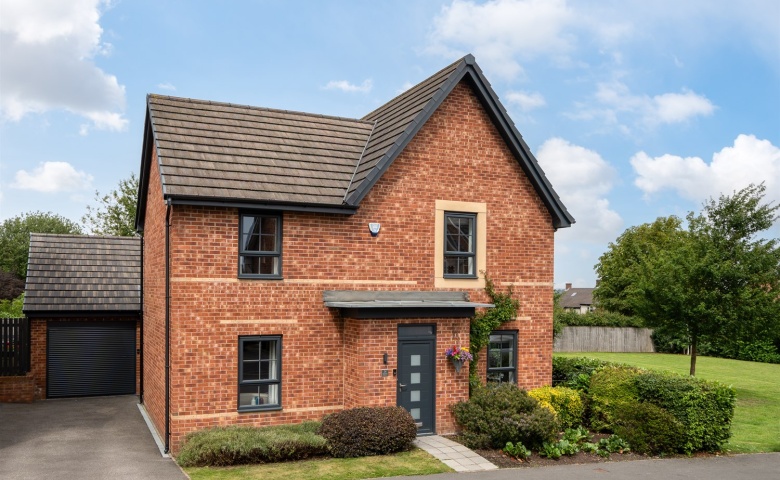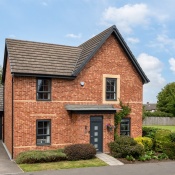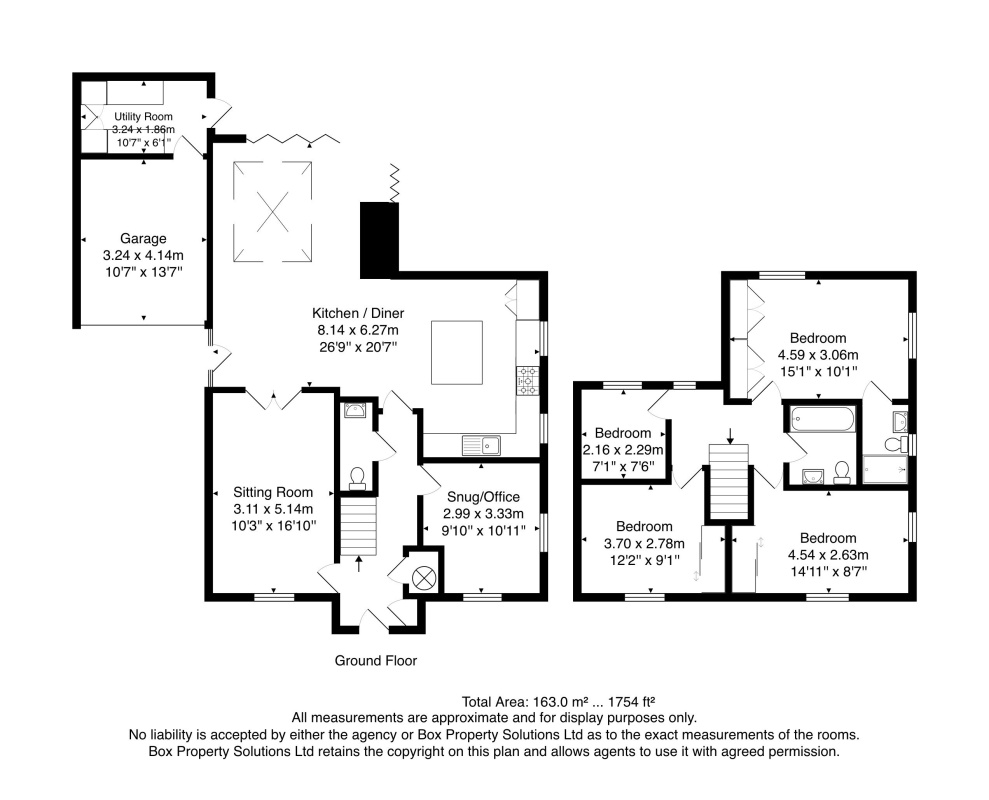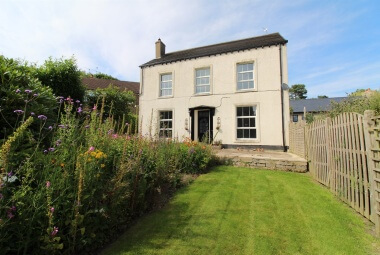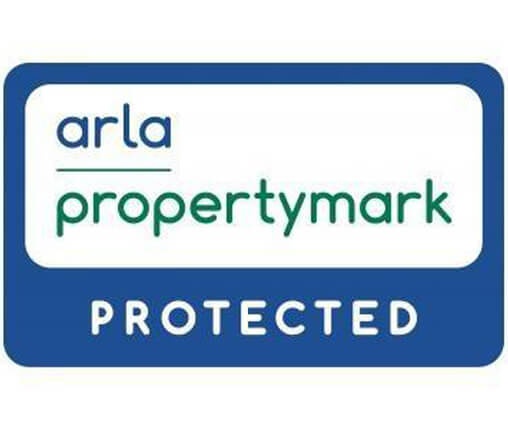- Well Extended Detached Residence
- Stunning Open Plan Living Kitchen/Diner
- High Specification Finish Throughout
- Two Reception Rooms
- Beautifully Landscaped Rear Garden
- Immaculate Finish
- Four Generous Bedrooms
- Utility Room
- Complete Onward Chain
Entrance Hall
Via Aluminium & glazed front entrance door. Tiled floor. Useful storage cupboard. Radiator. Stairs to first floor.
Living Room (L: 5.1 x W: 3.1 Meters)
A spacious lounge with uPVC double glazed window to the front and double doors opening to the kitchen/diner. Feature panelling. Radiator.
Snug/Playroom (L: 3.0 x W: 3.3 Meters)
A spacious second reception room with uPVC double glazed window to the front and side. Radiator.
Kitchen/Diner (L: 8.1 x W: 6.3 Meters)
The hub of the house! The kitchen is fitted with a good range of wall, base and drawer units with quartz work surfaces over. 1.5 bowl sink with mixer spray tap. Central island with breakfast bar. Integrated appliances include: fridge/freezer, dishwasher, microwave and wine fridge. Space for range style cooker with extractor hood over. Two uPVC glazed windows to side. Aluminium and glazed side entrance door. Feature roof lantern and two sets of Origin bi-folding doors with inset blinds opening to the rear garden. Log burner set in to chimney breast. Light neutral decor. Herringbone Engineered Oak flooring.
Utility Room (L: 3.3 x W: 1.9 Meters)
The rear part of the garage has been converted in to a useful utility room. Fitted with wall and base units with work surfaces over. Integrated fridge/freezer. Plumbing for washing machine. Space for tumble dryer. Door in to garage.
Guest Cloakroom/WC
Fitted with a two piece white suite comprising WC and wash hand basin with mixer tap and vanity storage unit beneath. Tiled floor. Heated towel rail.
First Floor Landing
uPVC double glazed window to rear. Access to loft space.
Master Bedroom (L: 4.6 x W: 3.0 Meters)
A spacious bedroom with uPVC double glazed window to side and rear offering a double aspect. Fitted wardrobes with hanging and shelving storage. Radiator. Door to en-suite shower room.
En-suite Shower Room
Fitted with a three piece suite comprising walk in shower, WC and wash hand basin set in vanity storage unit. Tiled walls and floor. Heated towel rail. uPVC double glazed window to the side.
Bedroom 2 (L: 4.5 x W: 2.7 Meters)
A spacious second bedroom with uPVC double glazed window to front and side offering a double aspect. Built in wardrobes provide hanging and shelving storage. Radiator.
Bedroom 3 (L: 3.7 x W: 2.8 Meters)
A third double bedroom with uPVC double glazed window to the front. Built in wardrobes provide hanging and shelving storage. Radiator.
Bedroom 4 (L: 2.2 x W: 2.3 Meters)
uPVC double glazed window to the rear. Radiator.
House Bathroom
Fitted with a three piece white suite comprising bath with shower over and glass screen, WC and wash hand basin with mixer tap and vanity storage unit beneath. Part tiled walls. Heated towel rail.
Garage (L: 4.1 x W: 3.3 Meters)
With electric roller shutter door, power & light. Useful storage space with additional loft storage. The rear part of the garage has been converted to provide a useful utility room.
Outside the Property
To the front of the property there is an open garden with planted flowers and shrubs. A driveway to the side provides off street parking for two vehicles & leads to the garage. To the rear there is a generous garden, tastefully landscaped and comprising lawned area with raised planted beds, spacious porcelain paved patio area, composite decked patio area leading to the 'outdoor kitchen' with built in pizza oven and pergola over. The garden is fully enclosed and enjoys a good deal of privacy.
Similar Properties


