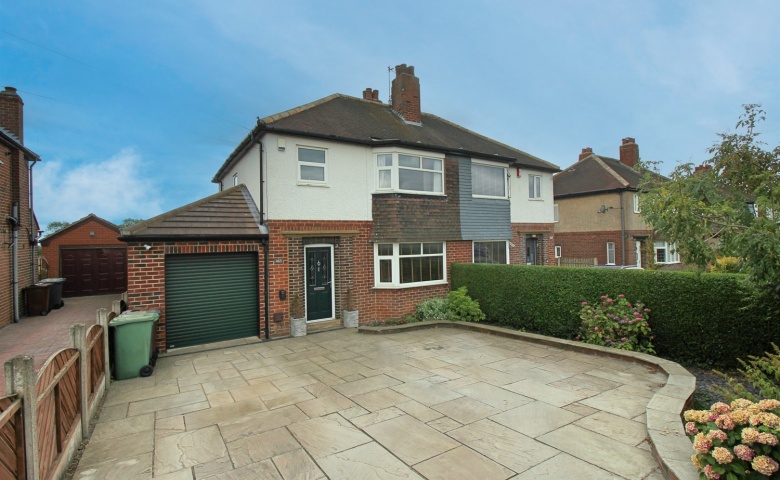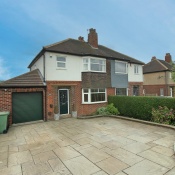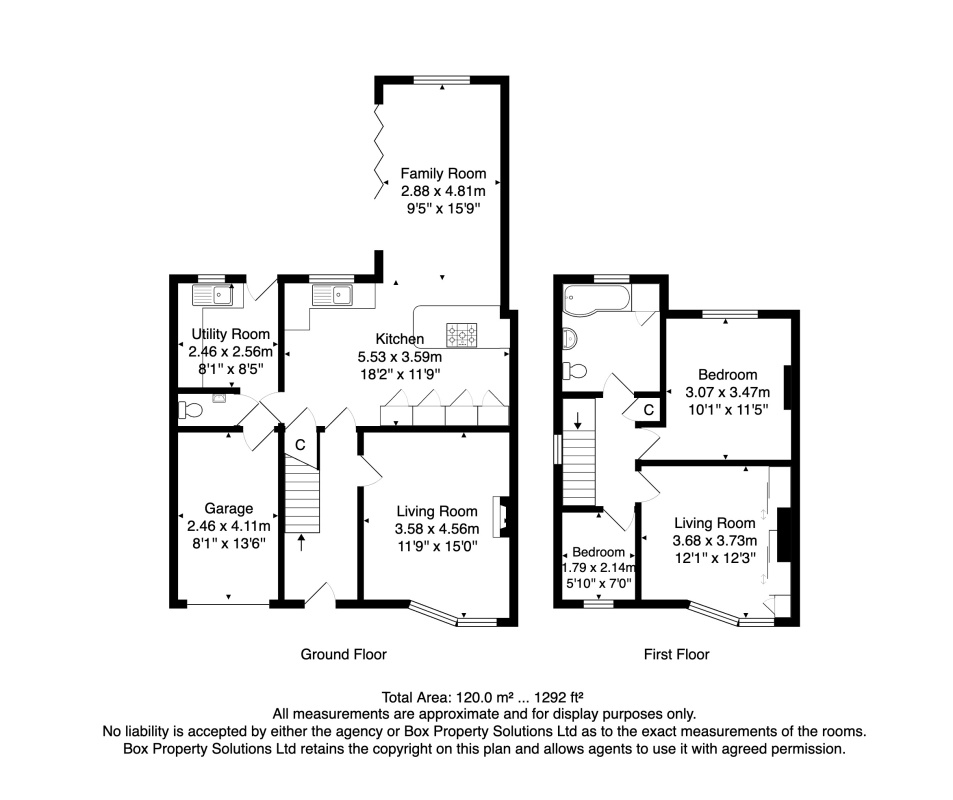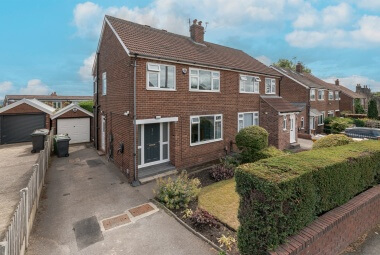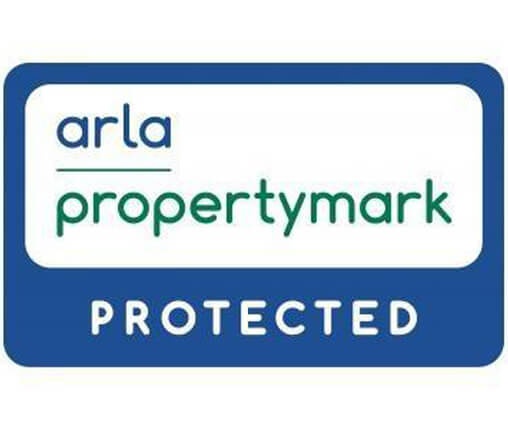- Extended Semi-Detached House
- Views Over Open Fields
- Open Plan Kitchen/Diner
- uPVC Double Glazing
- Gas Central Heating
- Integral Garage
- Utility Room and Guest WC
- Council Tax Band: C
- EPC Rating: C
Hallway
Via front entrance door. Stairs to first floor. Gas central heating radiator.
Living Room (L: 3.6 x W: 4.6 Meters)
Light and Airy living room with uPVC double glazed window to the front. Gas fire set in surround to chimney breast. Gas central heating radiator.
Open Plan Kitchen (L: 5.5 x W: 3.6 Meters)
Fitted with a range of wall, base and drawer units with worktops over. Two Integrated ovens, an integrated microwave and integrated dishwasher. 1.5 bowl sink with mixer tap and drainer. 5-ring gas hob with extractor over. Space for American fridge/freezer. uPVC double glazed window to rear. Inset ceiling spotlights. Store cupboard.
Family Room (L: 2.9 x W: 4.8 Meters)
With uPVC double glazed window to rear. Bi-fold doors to the side leading out to the rear garden. Tall gas central heating radiator. Inset ceiling spotlights.
Utility Room (L: 2.5 x W: 2.6 Meters)
Fitted with a range of wall, base and drawer units with worktops over. Stainless steel sink with mixer tap and drainer. Space for washing machine. Part tiled walls. Inset ceiling spotlights. uPVC double glazed window to rear and door leading out to the rear garden. Gas central heating radiator.
Guest WC
Guest WC comprising WC and wash hand basin.
Integral Garage (L: 2.5 x W: 4.1 Meters)
Access via the inner hallway or electric front door.
Second Floor
uPVC double glazed window to side. Loft access. Store cupboard.
Master Bedroom (L: 3.7 x W: 3.7 Meters)
Double bedroom with uPVC double glazed bay window overlooking open fields. Built in wardrobes. Gas central heating radiator.
Bedroom Two (L: 3.1 x W: 3.5 Meters)
Second double bedroom with uPVC double glazed window to rear. Gas central heating radiator.
Bedroom Three (L: 1.8 x W: 2.1 Meters)
Third bedroom with uPVC double glazed window to front. Gas central heating radiator.
Bathroom
Modern bathroom fitted with a three piece suite comprising; bath with shower over, vanity wash hand basin and WC. Wall cupboard. Tiled walls. uPVC double glazed window to rear. Inset ceiling spotlights.
Outside
To the front of the property is a driveway offering off street parking and leading to an integral garage. To the rear of the property is an enclosed garden which has been mainly laid to lawn with a generous sized patio ideal for entertaining. A well maintained decked area with borders of shrubs and plants.
Double Glazing
Similar Properties


