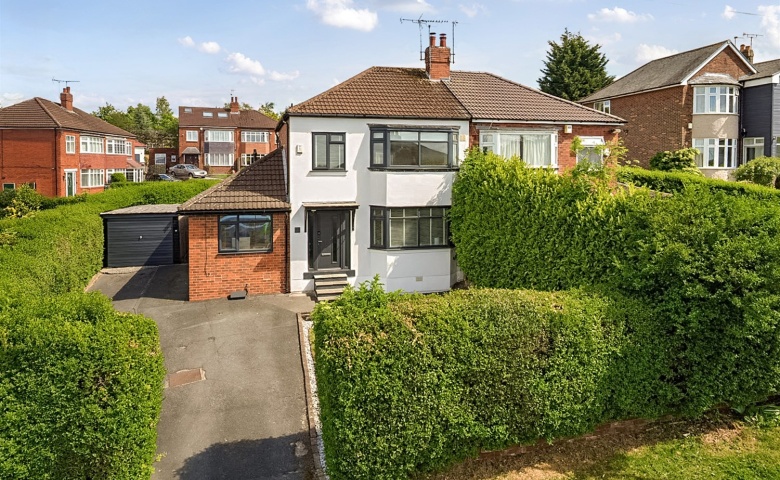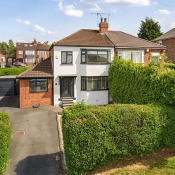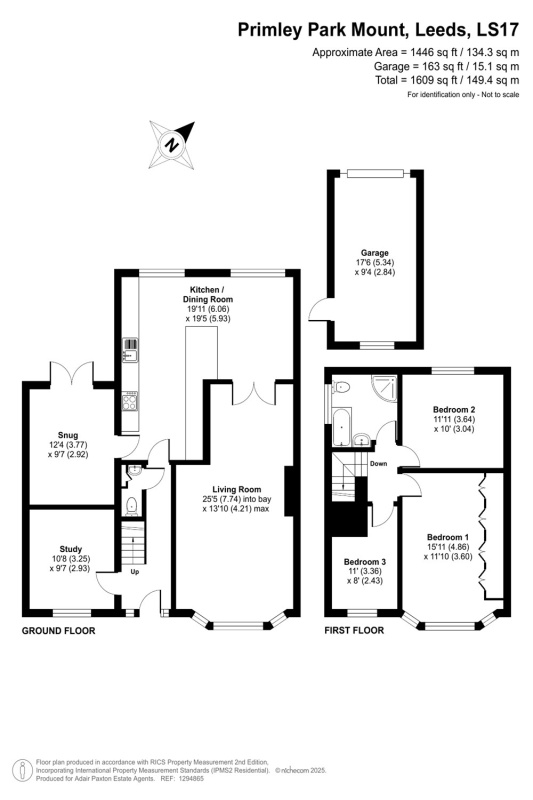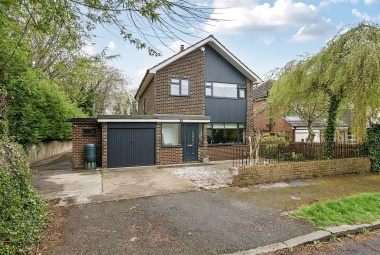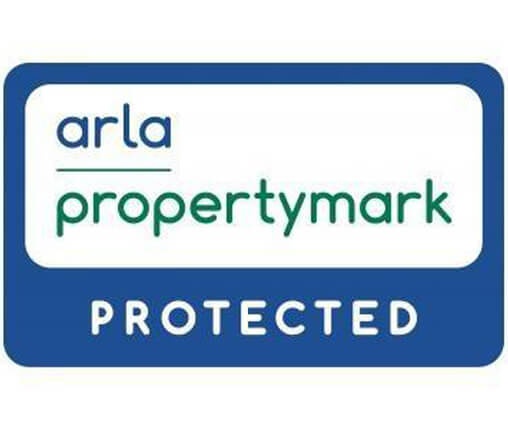Primley Park Mount, Alwoodley
- Three / Four Bedrooms
- Corner Plot
- Large Open Plan Kitchen
- Modern Finish Throughout
- Large Reception Rooms
- Sought After Location
- Council Tax Band: D
- EPC Rating: C
Entrance Hall
Via front entrance door. Gas central heating radiator. Stairs to first floor.
Guest WC
Fitted with a modern two piece suite comprising; WC and wash hand basin.
Office (L: 3.3 x W: 2.9 Meters)
Light and airy reception room, making a generous sized home office. uPVC double glazed window to front. Gas central heating radiator.
Living Room / Dining Area (L: 7.7 x W: 4.2 Meters)
Spacious reception room with uPVC double glazed window to front. Gas central heating radiator. Opening to the dining area, a great entertaining space. Double doors opening to the open plan kitchen/breakfast room.
Kitchen/Breakfast Room (L: 6.1 x W: 5.9 Meters)
Fitted with a range of wall, base and drawer units with worktops over. Stainless steel sink with mixer tap and drainer. Integrated oven, gas hob and extractor hood over. Integrated dishwasher and fridge/freezer. Plumbed for washing machine. Inset ceiling spotlights. Gas central heating radiator. uPVC double glazed window to rear. Opening to breakfast room.
Snug/Bedroom four (L: 3.7 x W: 2.9 Meters)
Versatile room with uPVC double glazed doors leading out to the rear garden - Ideal for a snug, play room or additional bedroom. Gas central heating radiator.
Bedroom 1 (L: 4.8 x W: 3.6 Meters)
Spacious double bedroom with uPVC double glazed bay window to the front offering far reaching views over Alwoodley and beyond. Built in wardrobes. Gas central heating radiator.
Bedroom 2 (L: 3.6 x W: 3.0 Meters)
Second double bedroom with uPVC double glazed window to rear. Gas central heating radiator.
Bedroom 3 (L: 3.4 x W: 2.4 Meters)
Third bedroom with uPVC double glazed window to front. Gas central heating radiator.
House Bathroom
Fitted with a modern four piece suite comprising bath, shower cubicle, vanity wash hand basin and WC. Tiled walls and floor. Wall mounted heated towel rail. Inset ceiling spotlights. uPVC double glazed window.
Outside
To the front of the property is a driveway offering off street parking and leading to a detached garage. There are lawned gardens to the front and rear of the property offering a good deal of privacy.
Garage (L: 5.3 x W: 2.8 Meters)
Detached garage with up and over door.
Parking
Central Heating
Double Glazing
Home Information
COUNCIL TAX BAND: D
EPC Rating: C
Freehold property
Off Street Parking
Broadband:
Standard 18 Mbps 1 Mbps Good
Superfast 80 Mbps 20 Mbps Good
Ultrafast 1800 Mbps 1000 Mbps
Mobile availability: EE coverage likely. Three Limited. O2 limited. Vodafone limited coverage.
Utilities: Water supplied on standard meters. Electric mains supplied on standard meters. Gas mains supplied on standard meters.
In accordance with the Estate Agents Act 1979, we advise that the vendor of this property is an employee of Adair Paxton.
Similar Properties


