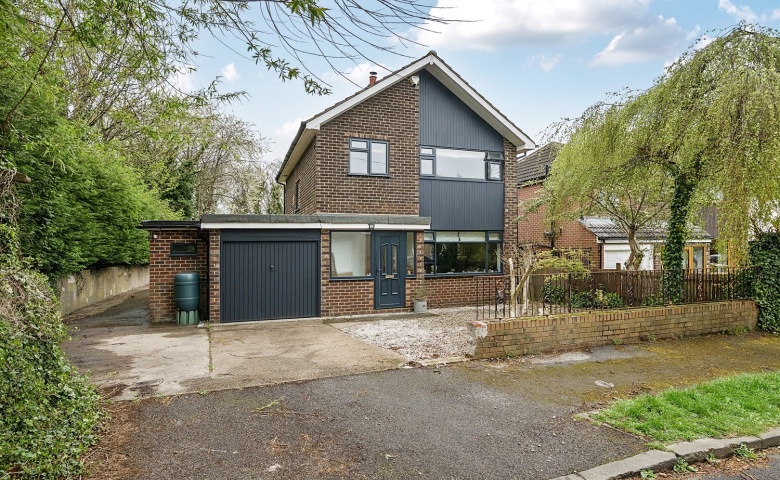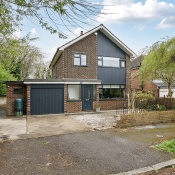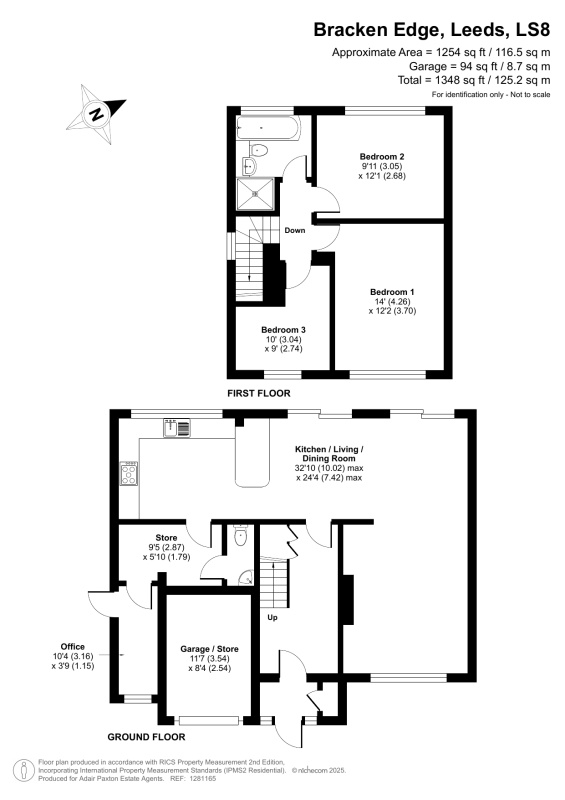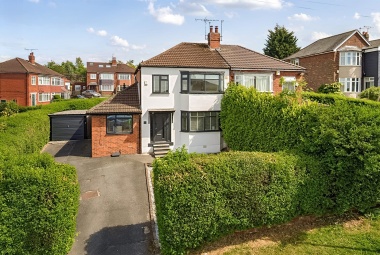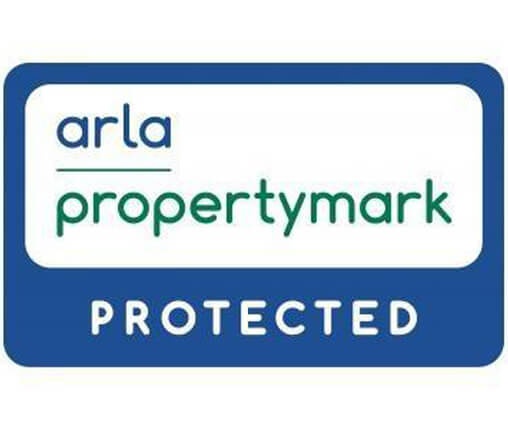- Three Bedroom Detached House
- Modern Finish Throughout
- Open Plan Living
- Great Location
- Driveway & Garage
- Generous Plot
- Council Tax Band: D
- EPC Rating: C
Hallway
Via front entrance porch. Gas central heating radiator. Stairs to first floor.
Open Plan Kitchen / Dining Area / Living Room (L: 10.0 x W: 7.4 Meters)
Fitted with a range of wall, base and drawer units with worktops over. Integrated oven with gas hob and extractor hood over. Integrated fridge/freezer, dishwasher and wine cooler. 1.5 bowl sink with mixer tap and drainer. Part tiled walls. uPVC double glazed window to the rear overlooking the gardens. Gas central heating radiator. Beautiful dining area with uPVC double glazed sliding doors and uPVC double glazed patio door leading to the rear.
Lounge
Opening from the dining area. Light and airy living area with uPVC double glazed window to front. Gas central heating radiator. Chimney breast housing log burning stove.
Store (L: 2.9 x W: 1.8 Meters)
Useful additional space, ideal to be used as a utility area or store room.
Office (L: 3.1 x W: 1.2 Meters)
Housing combi boiler. uPVC double glazed door to side.
Guest WC
Fitted with a two piece suite comprising; WC and wash hand basin. Tiled walls and floor. Wall mounted heated towel rail.
Garage (L: 3.5 x W: 2.5 Meters)
With up and over door to the front.
First Floor
Bedroom 1 (L: 4.3 x W: 3.7 Meters)
Double bedroom with uPVC double glazed window to front. Gas central heating radiator.
Bedroom 2 (L: 3.0 x W: 2.7 Meters)
Second double bedroom with uPVC double glazed window to rear. Gas central heating radiator.
Bedroom 3 (L: 3.0 x W: 2.7 Meters)
Third bedroom with uPVC double glazed window to front. Gas central heating radiator.
Bathroom
Fitted with a four piece white suite comprising; shower cubicle, bath, WC and wash hand basin. Tiled walls and floor. uPVC double glazed window. Inset ceiling spotlights.
Outside
To the front of the property is a driveway offering off street parking for several cars. To the rear is a good sized garden which has been mainly laid to lawn with borders of trees and shrubs. A patio area ideal for entertaining. The garden backs onto Gledhow Valley Woods offering a great amount of privacy.
Garage
Garage
Home Information
COUNCIL TAX BAND: D
EPC Rating: C
Freehold property
Off Street Parking
Broadband:
Standard 15 Mbps 1 Mbps
Superfast 78 Mbps 20 Mbps
Ultrafast 1800 Mbps 220 Mbps
Mobile availability: EE coverage likely. Three coverage Likely. O2 coverage limited. Vodafone coverage Likely.
Utilities: Water supplied on standard meters. Electric mains supplied on standard meters. Gas mains supplied on standard meters.
Similar Properties


