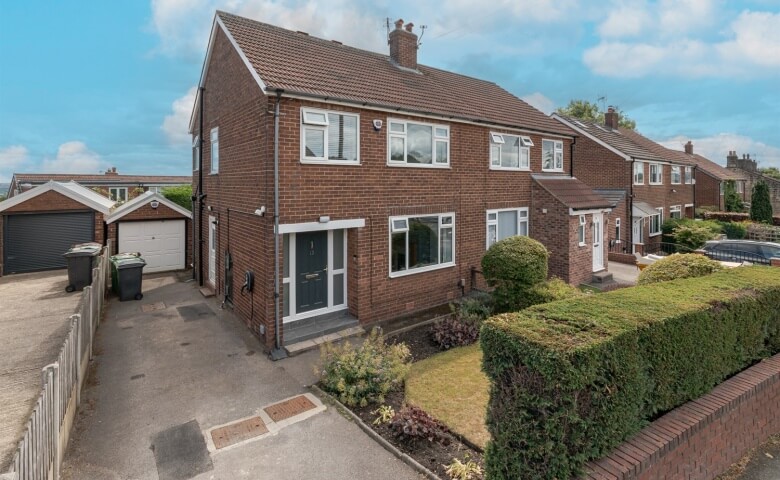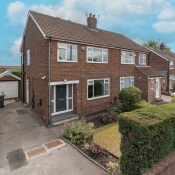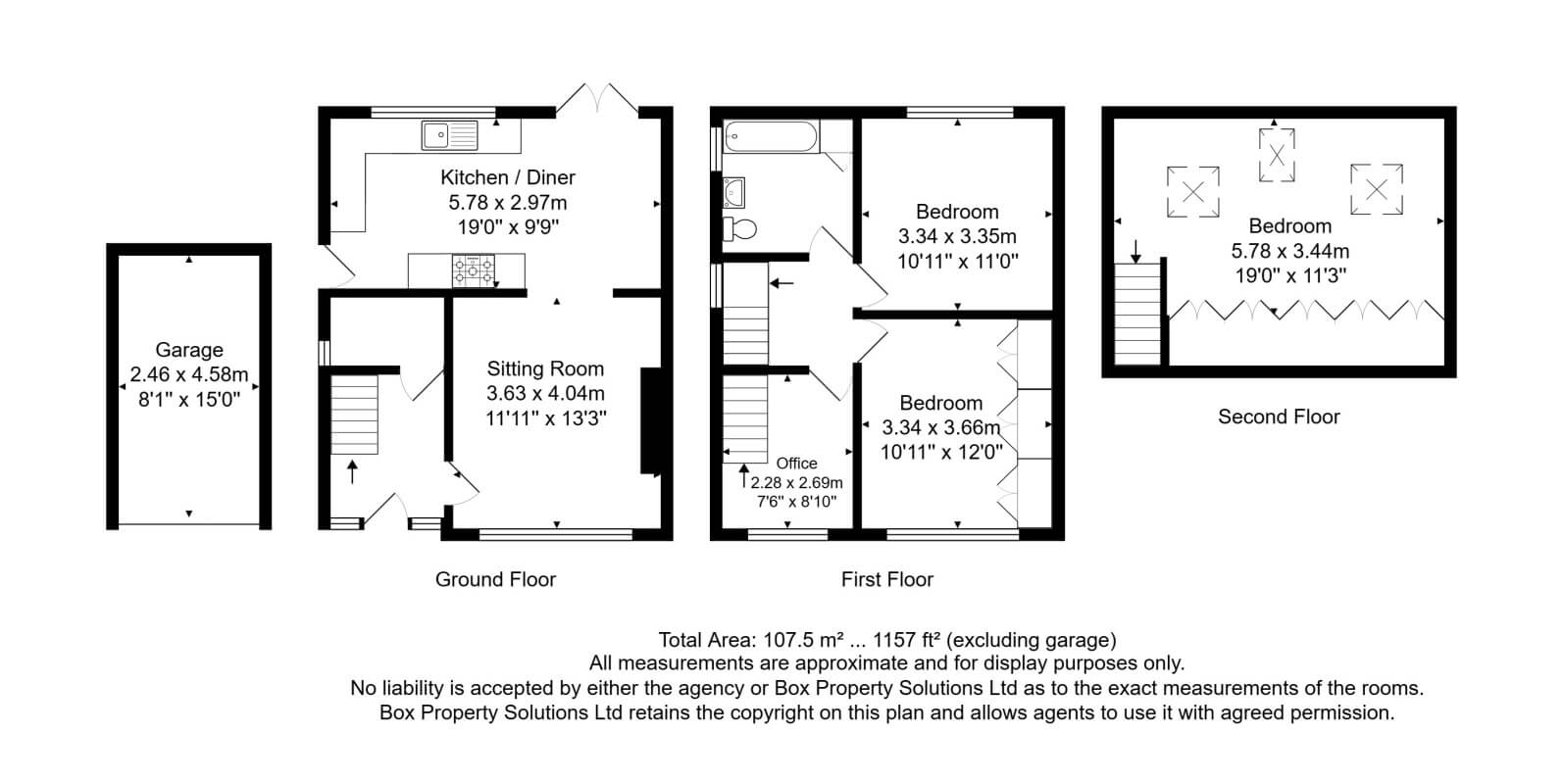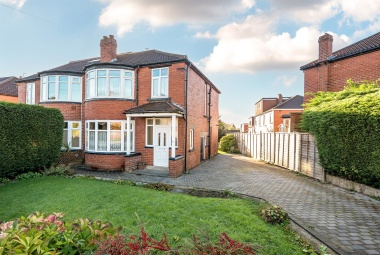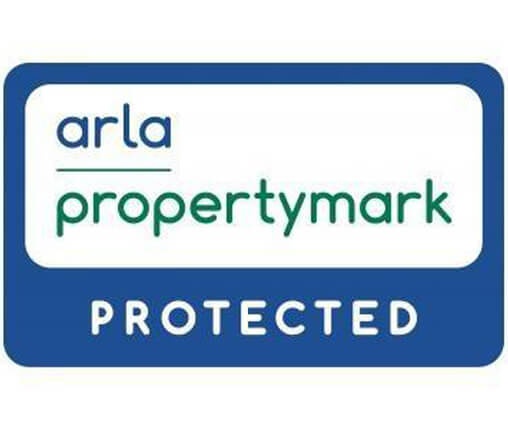Stoneythorpe, Horsforth
- Three Bedroom Semi-Detached House
- Sought After Central Horsforth Location
- Modern Finish Throughout
- EV Charging Point
- Driveway and Garage
- Rear Garden
- Council Tax Band: C
- EPC Rating: D
Entrance Hall
Via front entrance door. Spacious storage room. Stairs to first floor.
Lounge (L: 3.6 x W: 4.1 Meters)
Light and airy living area with uPVC double glazed window to front. Electric fire to chimney breast. Gas central heating radiator.
Kitchen/Diner (L: 5.8 x W: 3.0 Meters)
Fitted with a range of wall, base and drawer units with worktops over. Integrated dishwasher. 1.5 stainless steel sink with mixer tap and drainer. Range cooker with extractor hood over. Space for fridge/freezer. Part tiled walls. Inset ceiling spotlights. uPVC double glazed window. uPVC double glazed door to side. Opening to a dining area with uPVC double glazed sliding doors to rear garden. Gas central heating radiator.
First Floor
Bedroom 1 (L: 3.3 x W: 3.7 Meters)
Double bedroom with uPVC double glazed window to front. Built in wardrobes. Gas central heating radiator.
Bedroom 2 (L: 3.3 x W: 3.4 Meters)
Second double bedroom with uPVC double glazed window to rear. Gas central heating radiator.
Study (L: 2.3 x W: 2.7 Meters)
Study area with uPVC double glazed window. Gas central heating radiator. Stairs to second floor.
Second Floor
Bedroom 3 (L: 5.8 x W: 3.4 Meters)
Third double bedroom with three Velux windows to rear. Built in storage cupboards. Gas central heating radiators.
Bathroom
Fitted with a modern three piece suite comprising; bath with shower over, vanity wash hand basin and WC. Part tiled walls and tiled floor. Inset ceiling spotlights.
Outside
To the front of the property is a lawned garden with borders of plants and shrubs. A driveway leading to a detached garage. To the rear of the property is an enclosed garden with a decked area to the rear. EV charging point.
Garage (L: 2.5 x W: 4.6 Meters)
Detached garage with up and over door. Light and power.
Similar Properties


