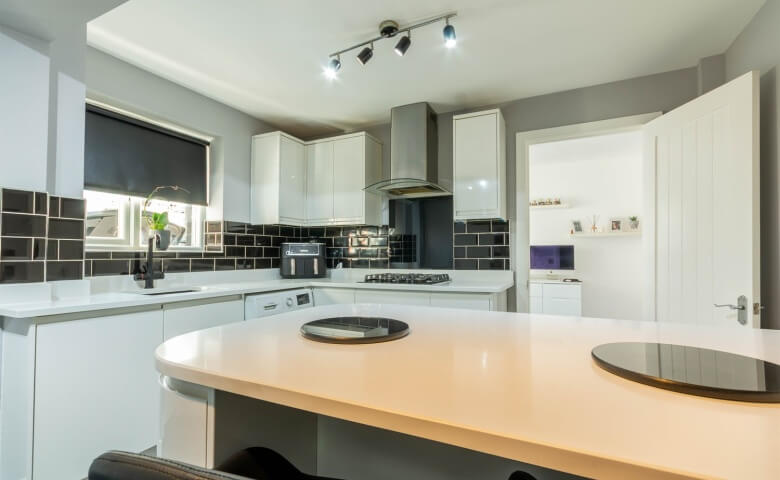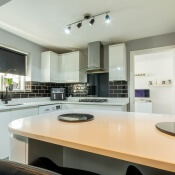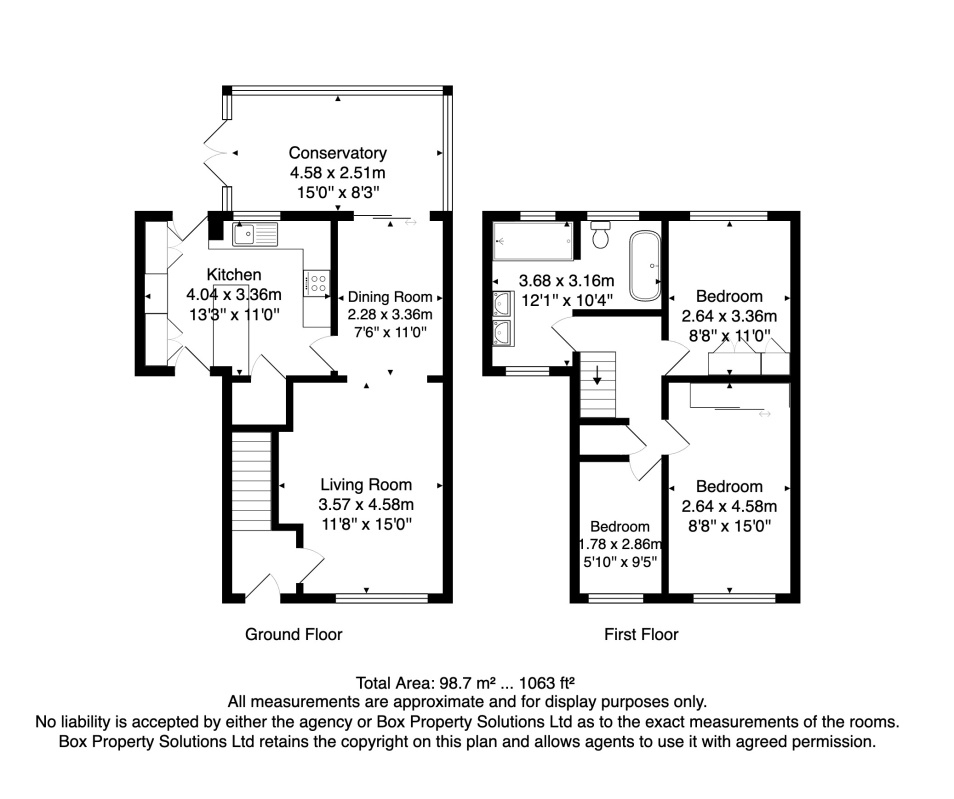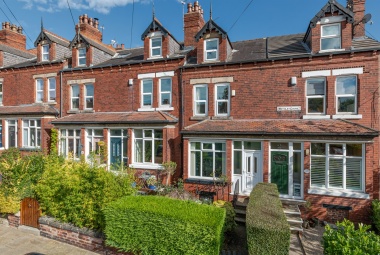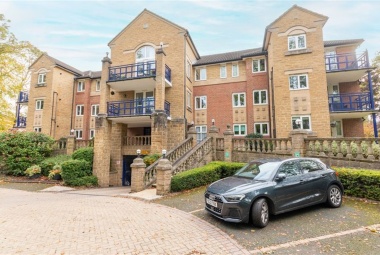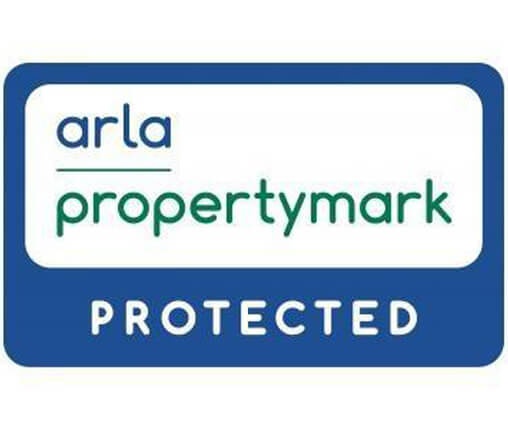Cliffe Park Close, Leeds
Entrance Hall
Via front entrance door. Stairs to first floor.
Living Room (L: 3.6 x W: 4.6 Meters)
Light and airy living area with uPVC double glazed window to front. Gas central heating radiator. Gas fire in modern surround.
Dining Room (L: 2.3 x W: 3.4 Meters)
Opening from the living room. uPVC double doors leading to the conservatory. Gas central heating radiator.
Kitchen (L: 4.1 x W: 3.4 Meters)
Fitted with a range of wall, base and drawer units with quartz worktops over. Sink with boiling water tap. Integrated double oven and microwave. 4-ring gas hob with extractor hood over. Integrated fridge/freezer. Space for washing machine. Part tiled walls. uPVC double glazed window to rear. Door leading to rear garden and front drive.
Conservatory (L: 4.6 x W: 2.5 Meters)
uPVC double glazed windows to three sides and double doors leading out into the garden.
First Floor
Loft Access
Bedroom 1 (L: 2.7 x W: 4.6 Meters)
Double bedroom with uPVC double glazed window to front. Gas central heating radiator.
Bedroom 2 (L: 2.7 x W: 3.4 Meters)
Second double bedroom with uPVC double glazed window to rear. Gas central heating radiator.
Bedroom 3 (L: 1.8 x W: 2.9 Meters)
Third bedroom with uPVC double glazed window to front. Gas central heating radiator.
Bathroom
Beautifully presented bathroom. Fitted with a four piece suite comprising; walk in shower cubicle, freestanding bath with freestanding bath shower mixer tap, WC and double vanity wash hand basin. Tiled walls and floor. Two uPVC double glazed windows to the rear and one uPVC double glazed window to front. Inset ceiling spotlights.
Outside
To the front of the property is a paved driveway offering off street parking for two vehicles. To the rear of the property there is an enclosed split level garden which has been mainly decked for ease of maintenance.
Parking
Central Heating
Similar Properties


