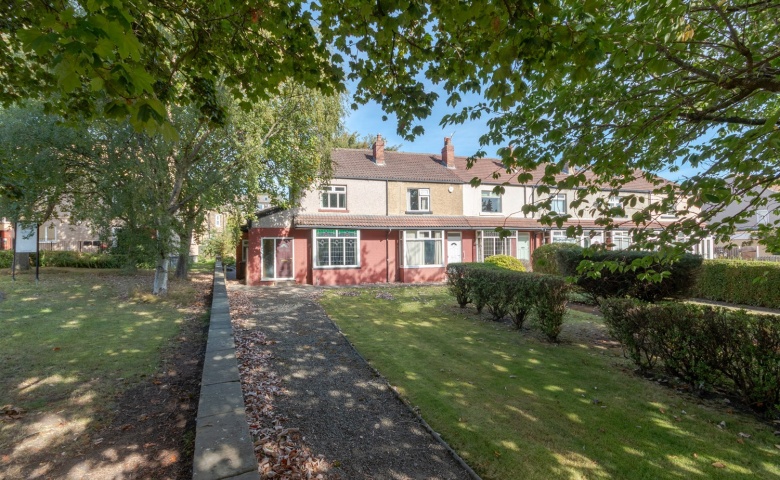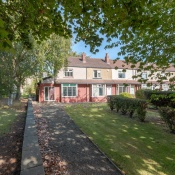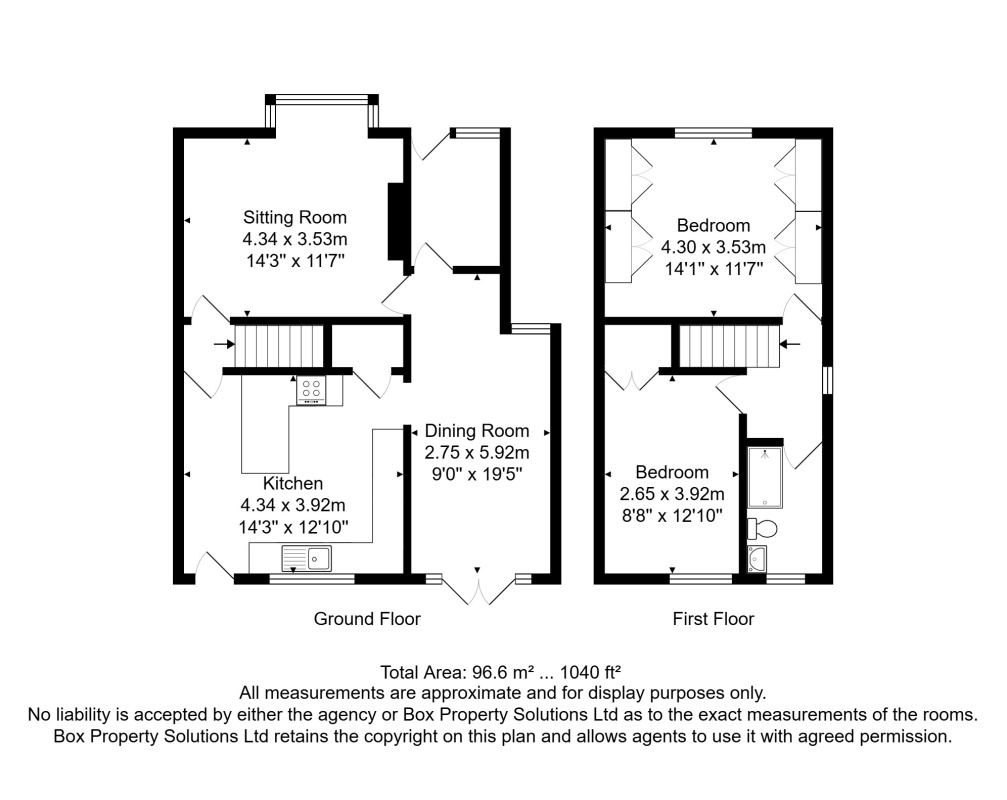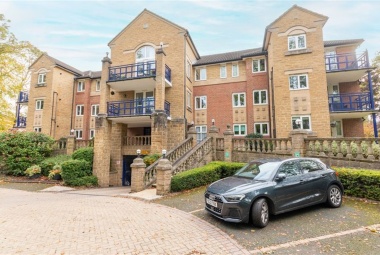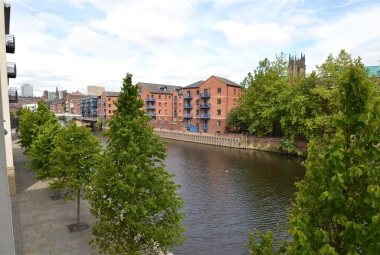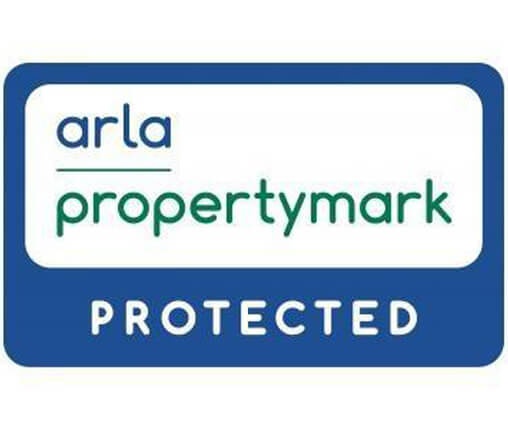- Two Double Bedrooms
- No Chain
- Spacious End Terrace House
- Great Location
- Double Garage & Off Road Parking
- Modern Kitchen
- Well Maintained Gardens
- EPC Rating: D
- Council Tax Band: C
Entrance Hall/Study
A spacious entrance hall, currently used as a study area. Front entrance door with uPVC double glazed window to side.
Sitting Room (L: 4.4 x W: 3.5 Meters)
A spacious reception room with uPVC double glazed bay window to the front. Gas central heating radiator. Electric fire set in modern surround.
Kitchen/Diner (L: 4.4 x W: 3.9 Meters)
A superb and beautifully presented kitchen/diner, fitted with a range of wall, base and drawer units with quartz work surfaces over. 1.5 bowl sink with mixer tap. Eye level integrated electric oven and microwave combination oven. Integrated washing machine, dishwasher and concealed bins. Electic induction hob with extractor hood over. Tile effect flooring. Inset ceiling spotlights. Two radiators. Useful pantry style storage cupboard. uPVC double glazed window to the rear and rear entrance door.
Dining Room
A great addition to the property, this spacious room just off the kitchen boasts uPVC double glazed French style doors opening out to the rear garden. Radiator.
Hall
Stairs to first floor landing. uPVC double glazed window to the side.
Bedroom One (L: 4.5 x W: 3.5 Meters)
A generous master bedroom with uPVC double glazed window to the front. Radiator. Fitted wardrobes providing hanging and shelving storage.
Bedroom Two (L: 2.7 x W: 3.9 Meters)
A second double bedroom with uPVC double glazed window to the rear. Radiator. Built in storage cupboard.
Bathroom
Recently refurbished bathroom with walk in double shower, WC and wash hand basin. Tiled walls and floor. Heated towel rail. uPVC double glazed window to side and rear.
Double Garage (L: 5.5 x W: 4.9 Meters)
A spacious double garage with two up and over doors. uPVC double glazed window to the side.
Outside the Property
The property is set back from the main road and enjoys a good sized front garden which has been mostly laid to lawn. To the rear the garden is paved with planted beds. There is an additional garden, adjacent to the double garage which has been landscaped with paving and gravel to provide another sitting area.
Similar Properties


