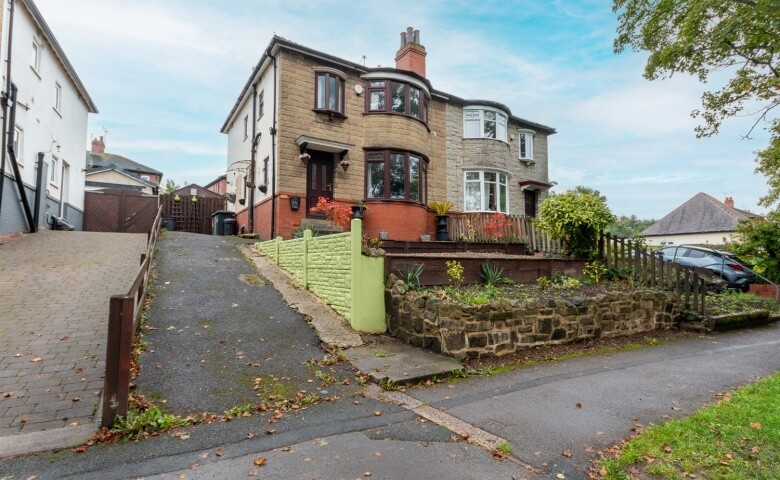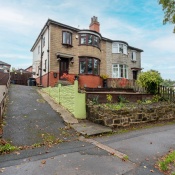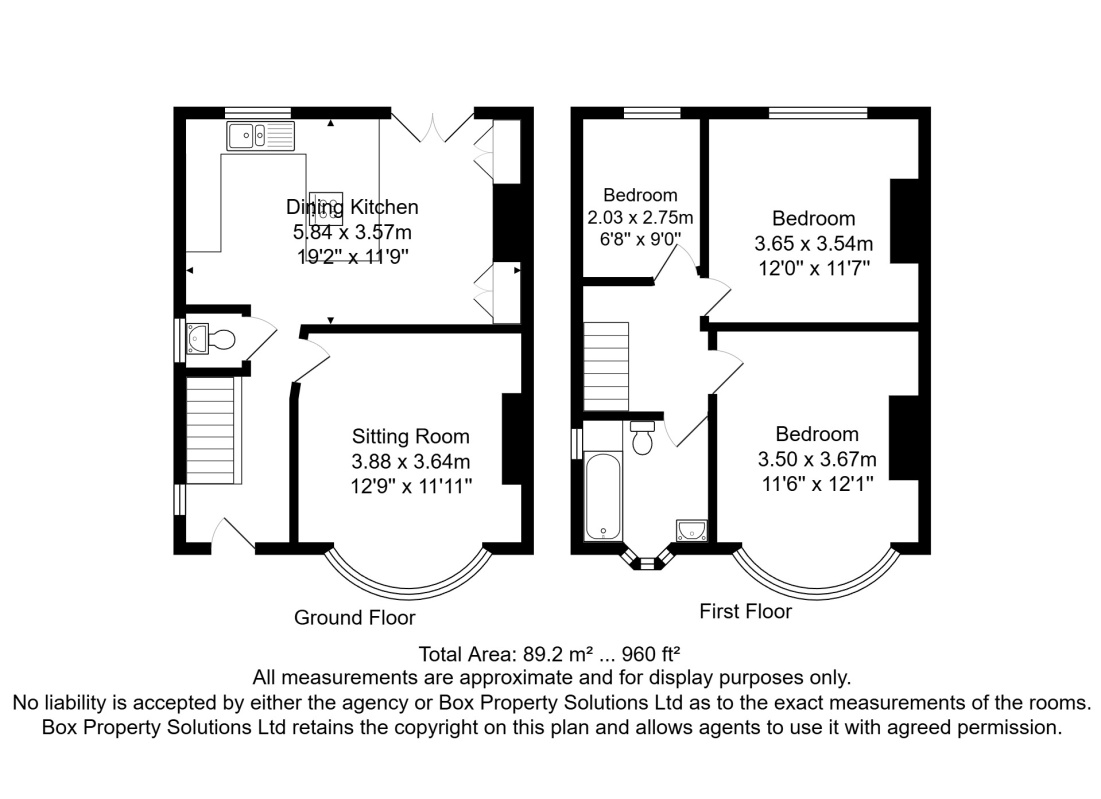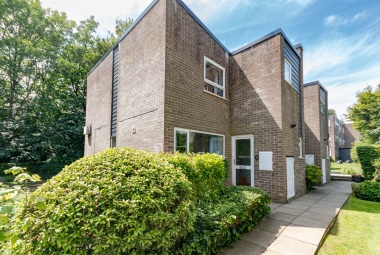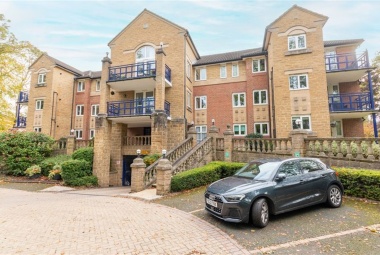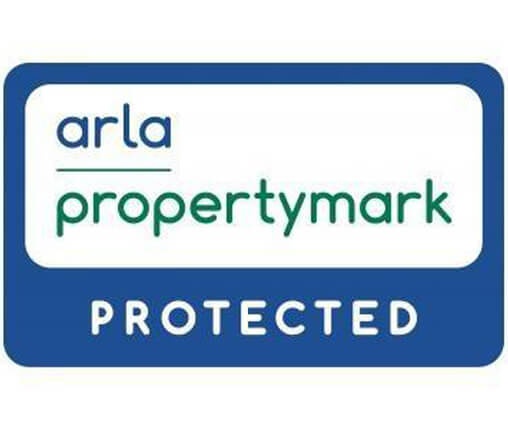Foundry Lane, Leeds
- Three Bedroom Semi-Detached House
- Convenient Location
- No Chain
- Partly Refurbished
- Open Plan Kitchen/Diner
- Downstairs WC
- Gardens & Driveway
- Council Tax Band: B
- EPC Rating: C
Entrance Hall
Via front entrance door. Gas central heating radiator. Stairs to first floor.
Lounge (L: 3.9 x W: 3.6 Meters)
Light and airy living room with uPVC double glazed bay window to front. Gas central heating radiator.
Open Plan Kitchen/Diner (L: 5.9 x W: 3.6 Meters)
Open plan kitchen fitted with a range of wall, base and drawer units with worktops over. Breakfast bar. Integrated electric oven with 4-ring hob over. 1.5 bowl sink with mixer tap and drainer. Space for double fridge/freezer. uPVC double glazed window to rear. Inset ceiling spotlights. Opening to the dining room uPVC double glazed doors leading out to the rear garden. Gas central heating radiator.
Guest WC / Cloak Room
Guest WC fitted with combined two-in-one wash hand basin and toilet. uPVC double glazed window.
First Floor Landing
Bedroom 1 (L: 3.5 x W: 3.7 Meters)
Spacious double bedroom with uPVC double glazed bay window to front. Gas central heating radiator. Feature fire surround.
Bedroom 2 (L: 3.7 x W: 3.5 Meters)
Second double bedroom with uPVC double glazed window to rear. Gas central heating radiator. Feature fire surround.
Bedroom 3 (L: 2.0 x W: 2.7 Meters)
Third bedroom with uPVC double glazed window to front. Gas central heating radiator.
Bathroom
Fitted with a three piece suite comprising; bath with shower over, WC and wash hand basin. Tiled walls. uPVC double glazed window.
Outside
To the front of the property is a lawned garden and a driveway offering off street parking. To the rear is an enclosed garden which has been mainly laid to lawn with a patio ideal for entertaining.
Parking
Central Heating
Similar Properties


