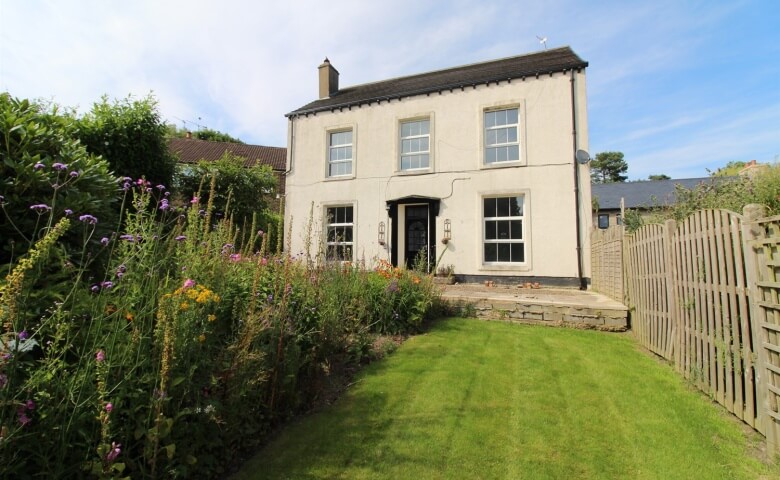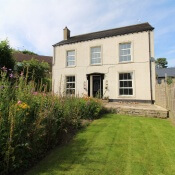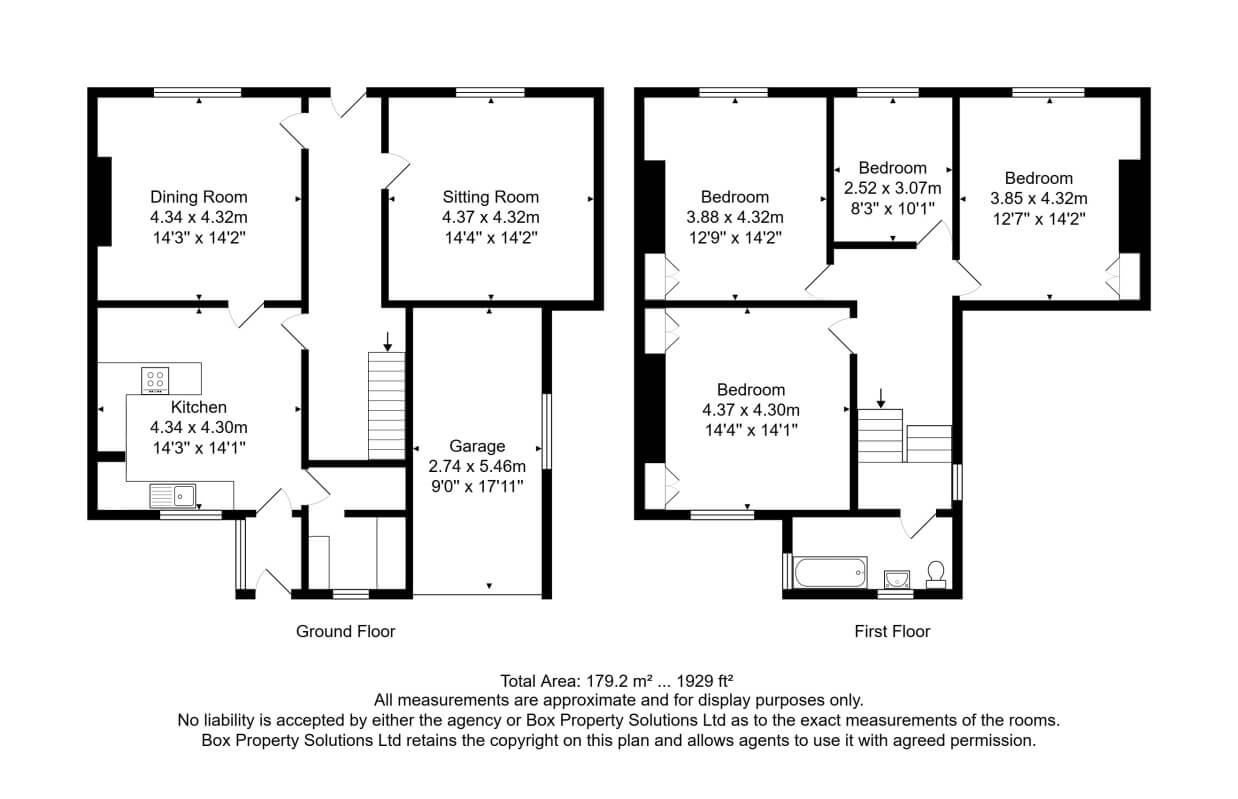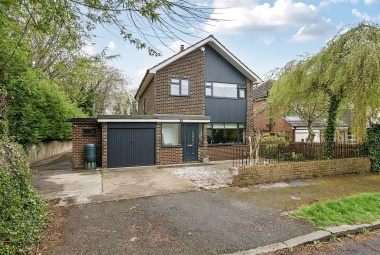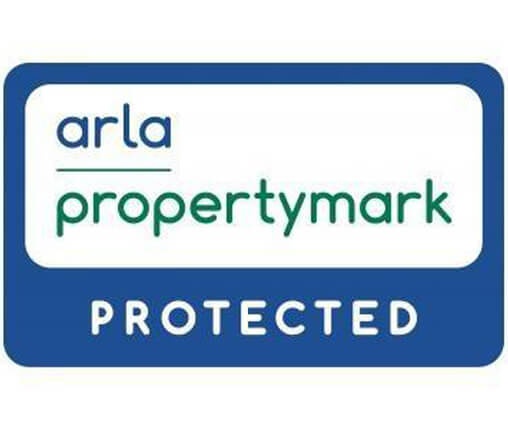Yarm Cottage, Holywell Lane, Shadwell
- No Chain
- Four Bedroom Detached House
- Large Gardens
- Popular Location
- Gardens to Front & Rear
- In Need of Cosmetic Updating
- In The Heart Of Shadwell Village
- Driveway & Garage
- Garage and Parking
- Council Tax Band: D
- EPC Rating: E
Entrance Porch
Via front entrance door.
Kitchen/Diner (L: 4.4 x W: 4.3 Meters)
Fitted with a range of wall, base and drawer units with worktops over. Integrated oven. 4-ring hob. Stainless steel sink with mixer tap and drainer. Window to front. Part tiled walls. Gas central heating radiator.
Utility/Store Room
Plumbed for washing machine. Window.
Dining Room (L: 4.4 x W: 4.3 Meters)
Great sized reception room with double glazed window looking out to the rear garden. Gas central heating radiator.
Sitting Room (L: 4.4 x W: 4.3 Meters)
Second good sized reception room with double glazed window looking out to the rear garden. Gas central heating radiator.
Hallway
Rear door leading out to the garden. Stairs to first floor.
First Floor
First Floor Landing
Bedroom One (L: 4.4 x W: 4.3 Meters)
Master bedroom with two built in wardrobes. Double glazed window looking out to the front. Gas central heating radiator.
Bedroom Two (L: 3.9 x W: 4.3 Meters)
Spacious double bedroom with build in wardrobes. Double glazed window looking out to the rear garden. Gas central heating radiator.
Bedroom Three (L: 3.9 x W: 4.3 Meters)
Third bedroom with double glazed window looking out to the rear garden. Gas central heating radiator.
Bedroom Four (L: 2.5 x W: 3.1 Meters)
Good sized fourth bedroom with double glazed window looking out to the rear garden. Gas central heating radiator.
House Bathroom
Fitted with a three piece suite comprising; Bath with shower over, WC and wash hand basin. Window to front and side.
Outside
To the front of the property is a driveway offering off street parking for several cars. Well maintained gardens to the front and rear.
Garage (L: 2.7 x W: 5.5 Meters)
Fitted with an electric roll shutter, electric in garage, window to side.
COUNCIL TAX BAND: D
EPC Rating E
Freehold property
Broadband: Standard 4 Mbps 0.6 Mbps Good
Superfast 80 Mbps 20 Mbps Good
Ultrafast 1000 Mbps 100 Mbps
Mobile availability: EE limited coverage. Three limited coverage. O2 likely to have good coverage. Vodafone limited coverage.
Utilities: Water supplied on standard meters. Electric mains supplied on standard meters. Gas mains supplied on standard meters.
Similar Properties


