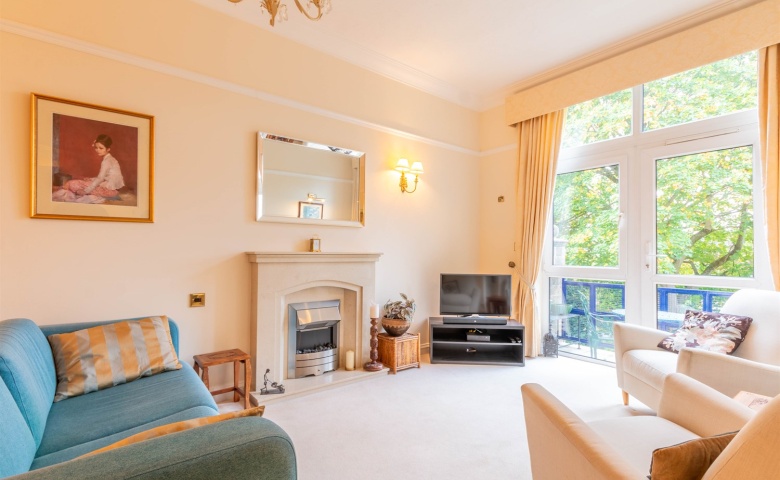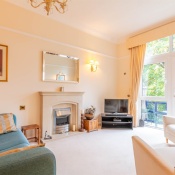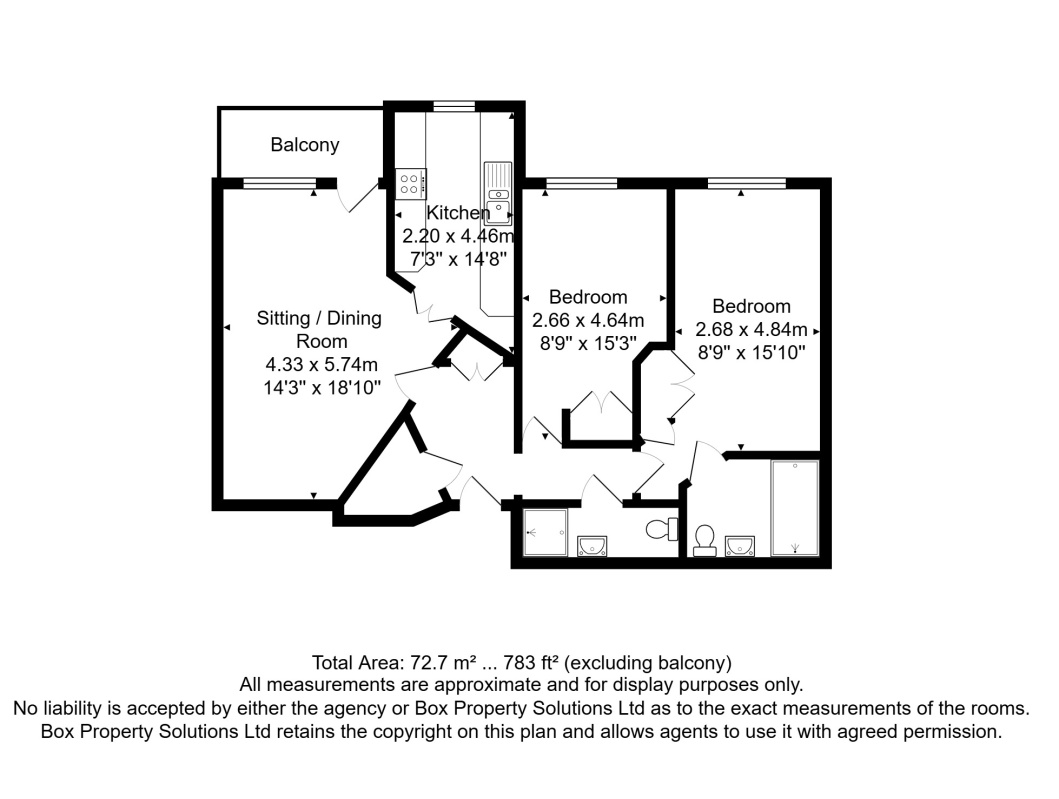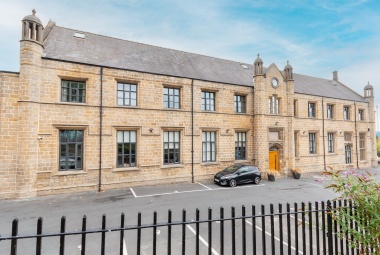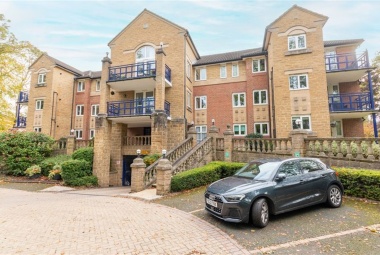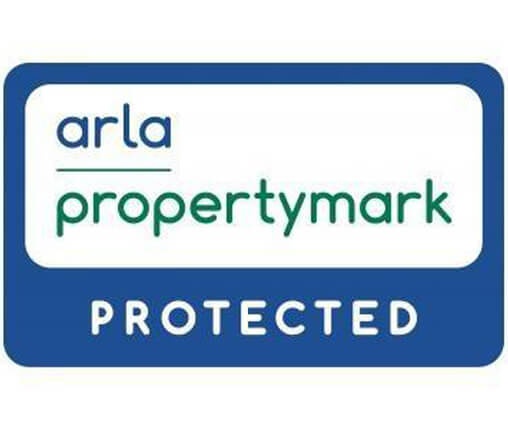The Highlands, Harrogate Road, Alwoodley
- South Facing Apartment
- Two Double Bedroom & Two Bathrooms
- Second Floor
- Allocated Parking
- Concierge
- Lift To All Floors
- Gated Development
- Well Maintained Private Gardens
- Council Tax Band: D
- EPC Rating: C
Communal Entrance
Secure intercom entry phone system. Communal sitting room. Stairs and lift to all floors.
Hallway
Spacious entrance hall with generous store cupboard. Secure entry phone system.
Lounge/Diner (L: 4.3 x W: 5.7 Meters)
Light and airy living area with high ceiling. uPVC double glazed window and door leading out to a South facing private balcony overlooking the gardens. Gas central heating radiator. Electric fire. Open plan to the dining area. Double doors to the kitchen.
Kitchen (L: 2.2 x W: 4.5 Meters)
Fitted with a range of wall, base and drawer units with worktops over. Integrated double oven, 4-ring hob with extractor hood over. Integrated dishwasher, fridge and freezer. 1.5 bowl stainless steel sink with mixer tap and drainer. Space for washing machine. Gas central heating radiator. uPVC double glazed window. Inset ceiling spotlights.
Master Bedroom (L: 2.7 x W: 4.8 Meters)
Master bedroom with uPVC double glazed window. Gas central heating radiator. Built in wardrobes.
En-Suite Shower Room
Recently refurbished shower room comprising; walk in shower cubicle, WC and vanity wash hand basin. Tiled walls. Inset ceiling spotlights.
Bedroom Two (L: 2.7 x W: 4.7 Meters)
Second double bedroom with uPVC double glazed window. Built in wardrobes. Gas central heating radiators. Access to part boarded loft offering extra storage.
Shower Room
Fitted with a three piece suite comprising; shower cubicle, WC and vanity wash hand basin. Tiled walls. Gas central heating radiator.
Outside
Secure allocated parking space, plus additional visitor parking. Manicured and well-maintained private gardens.
Service Charge
Service Charge - £287pcm.
Tenure
Leasehold - 125 years from 1997
Ground rent - £357 paid half yearly.
Similar Properties


