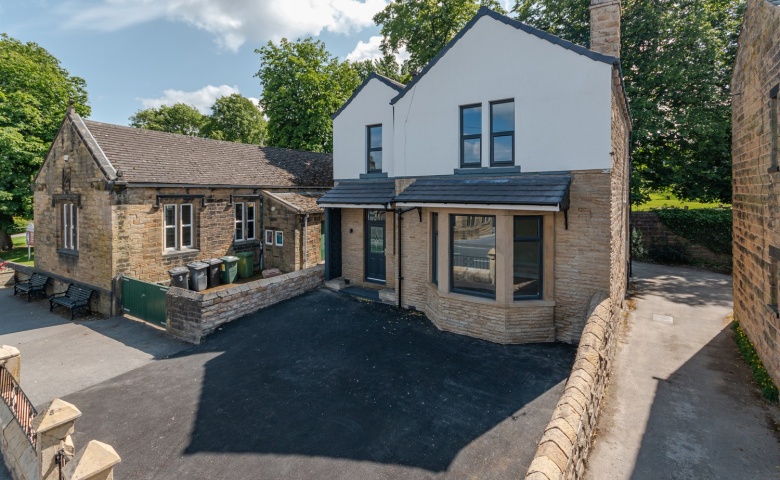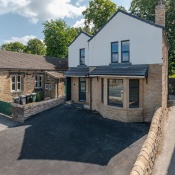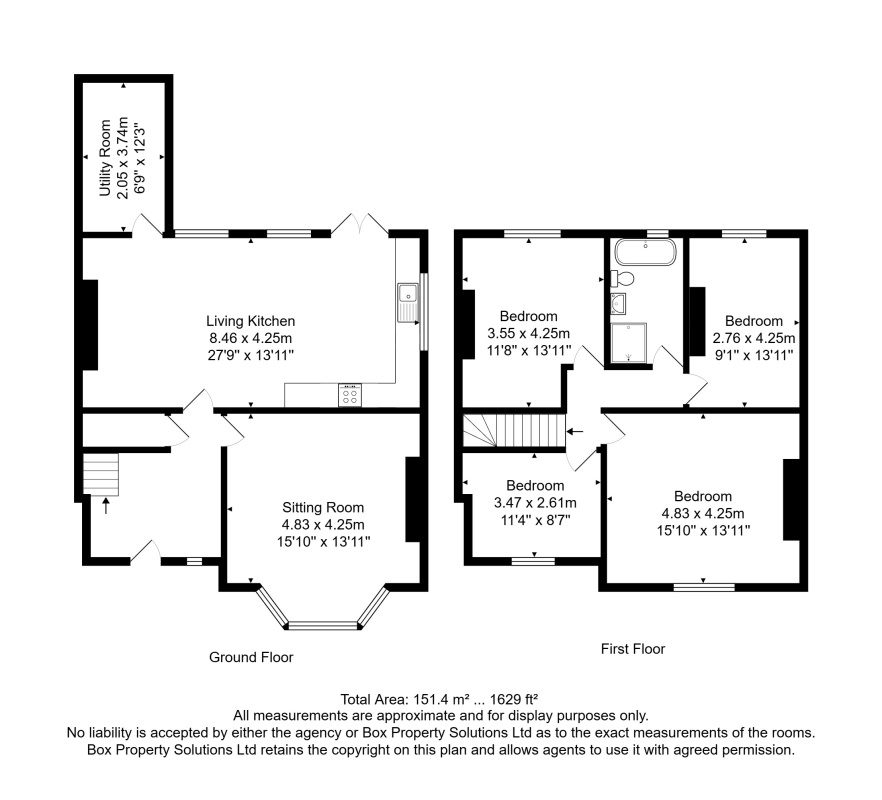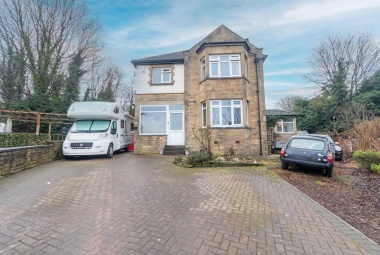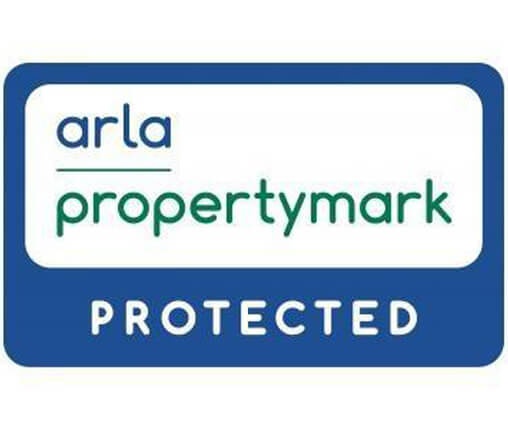Church Street, Gildersome, Morley
- Four Bedroom Detached
- Spacious Rooms
- Recently Renovated
- Great Location
- High Specification Finish
- EPC Rating: D
- Council Tax Band: E
Entrance Hall
Via front entrance door. Under stairs storage. Stairs to first floor.
Lounge (L: 4.8 x W: 4.2 Meters)
Light and airy living room with uPVC double glazed bay window to front. High ceiling. Gas central heating radiator.
Kitchen / Diner (L: 8.5 x W: 4.2 Meters)
Fitted with a range of wall, base and drawer units with worktops over. Integrated double over, with hob and extractor hood over. Integrated dishwasher and fridge/freezer. Integrated washing machine.1.5 bowl sink with mixer tap and drainer. Inset ceiling spotlights. uPVC double glazed doors leading out to the rear. and uPVC double glazed window to side. Opening up to the dining area with two uPVC double glazed windows to the rear. Two gas central heating radiators. Feature stone fireplace.
Utility/Store
Access via the dining area, this room would be an ideal utility, home office or store room.
First Floor
Bedroom 1 (L: 4.8 x W: 4.2 Meters)
Spacious double bedroom with uPVC double glazed window to front. Gas central heating radiator.
Bedroom 2 (L: 3.6 x W: 4.2 Meters)
Second double bedroom with uPVC double glazed window to rear. Gas central heating radiator.
Bedroom 3 (L: 2.8 x W: 4.2 Meters)
Third bedroom with uPVC double glaze window to rear. Gas central heating radiator.
Bedroom 4 (L: 3.5 x W: 2.6 Meters)
Fourth bedroom with uPVC double glazed window to front. Gas central heating radiator.
House Bathroom
Fitted with a four piece suite comprising walk in shower cubicle, freestanding bath with freestanding shower mixer tap, WC and wash hand basin. Wall mounted heating towel rail. Tiled walls and floor.
Home Information
COUNCIL TAX BAND: D
EPC Rating: E
Freehold property
Off Street Parking
Broadband:
Standard 5 Mbps 0.6 Mbps
Superfast 80 Mbps 20 Mbps
Ultrafast 1800 Mbps 1000 Mbps
Mobile availability: EE coverage likely. Three coverage Limited. O2 coverage limited. Vodafone coverage Limited.
Utilities: Water supplied on standard meters. Electric mains supplied on standard meters. Gas mains supplied on standard meters.
Similar Properties


