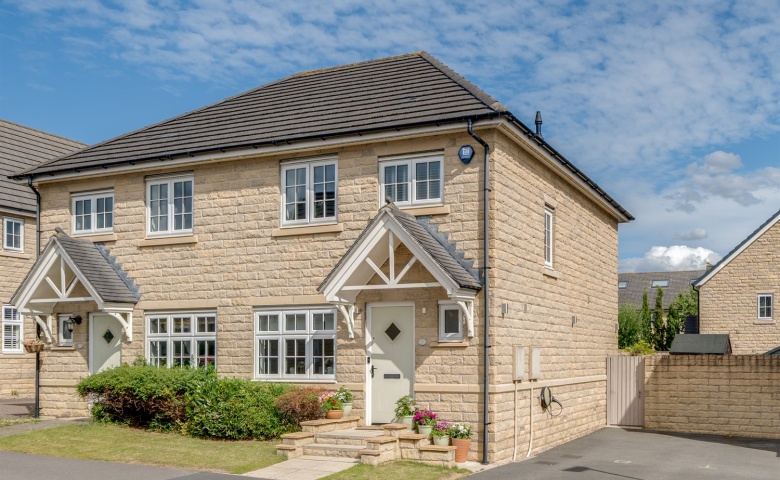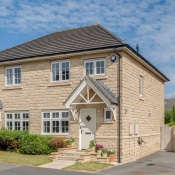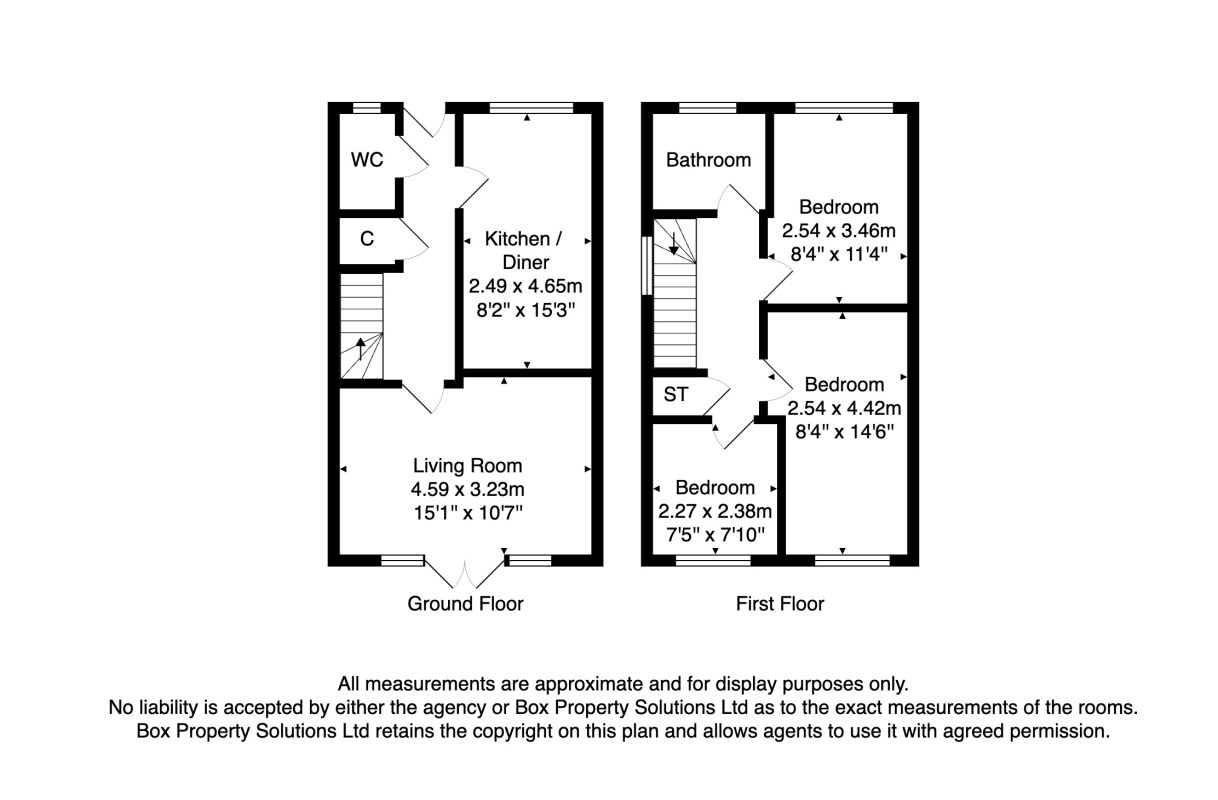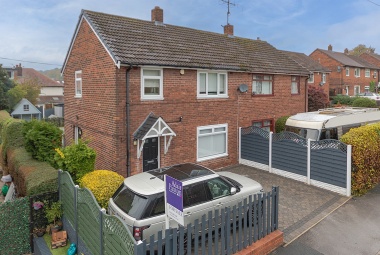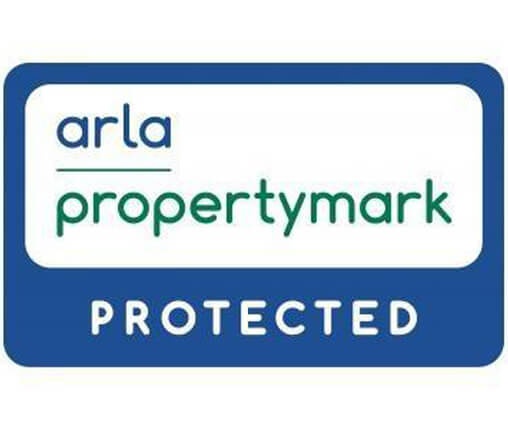Bletchley Avenue, Horsforth
- Three Bedroom Semi-Detached
- Immaculately Presented
- Sought After Location
- Kitchen/Diner
- Ready To Move Into
- Early Viewing Advised
- EPC - B
- Council Tax - C
Entrance Hall
A bright entrance hall accessed via composite and glazed front door, neutral décor, Karndean herringbone flooring, useful storage cupboard, stairs to first floor. Radiator.
Guest Cloakroom
Fitted with a two piece white suite comprising WC and half pedestal wash hand basin. uPVC double glazed window to the front. Karndean herringbone flooring. Radiator.
Living Room (L: 4.6 x W: 3.2 Meters)
A spacious lounge with French Style uPVC double glazed doors opening out to the rear garden. Karndean herringbone flooring. Radiator.
Kitchen (L: 4.7 x W: 2.5 Meters)
Fitted with a range of gloss wall, base and drawer units with work surfaces over. Stainless steel sink and drainer with mixer tap. Tiled splashbacks. Integrated electric oven and gas hob with extractor hood over. Integrated fridge/freezer and washing machine. uPVC double glazed window to the front. Karndean herringbone flooring. Radiator.
First Floor Landing
uPVC double glazed window to side. Access to part boarded loft. Large storage cupboard housing the combination boiler. Radiator.
Bedroom (L: 3.4 x W: 2.5 Meters)
Double bedroom with uPVC double glazed window to the front. Radiator.
Bedroom (L: 4.4 x W: 2.5 Meters)
Double bedroom with uPVC double glazed window to the rear. Radiator.
Bedroom (L: 2.4 x W: 2.3 Meters)
Single bedroom with uPVC double glazed window to the rear. Radiator.
Bathroom
Fitted with a three piece white suite comprising bath with shower over and glass screen, WC and wash hand basin. Part tiled walls. Heated towel rail. Amtico flooring. uPVC double glazed window to the front.
Outside The Property
Open lawned garden to the front with planted shrubs. Driveway to the side with parking for two cars. Podpoint tethered electric charger.
The rear garden is fully enclosed and boasts a decked patio area leading to a lawned garden with borders of planted shrubs and flowers. Timber shed.
In accordance with the Estate Agents Act 1979, we advise that the vendor of this property is an employee of Adair Paxton.
Estate charges
Please note an annual estate charge is payable for the upkeep of the public open space, which includes the cricket pitch and pavilion on Calverley Lane. The charge for 01/04/2025 to 31/03/2026 is £187.82.
Similar Properties


