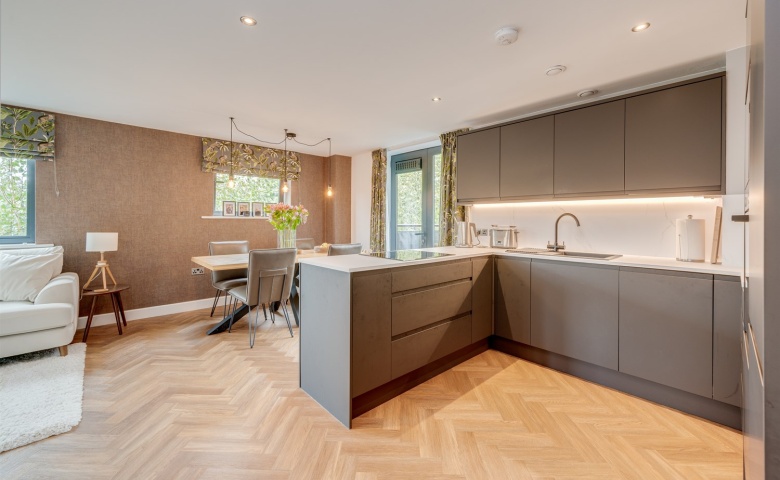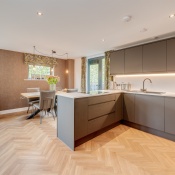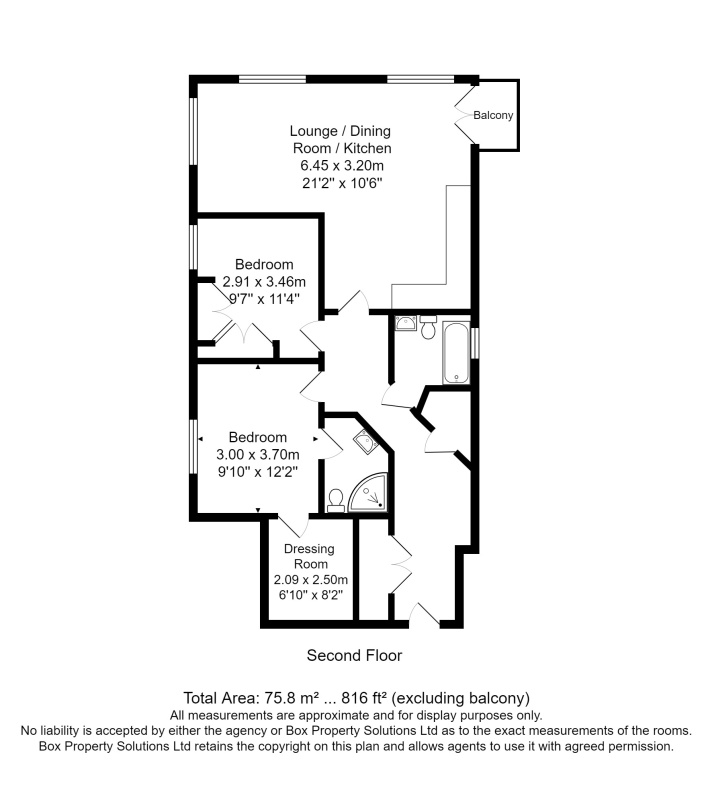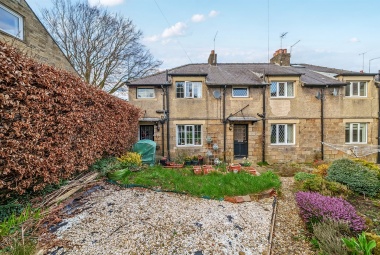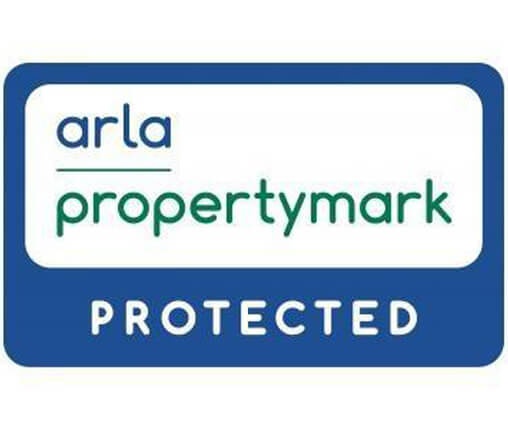- Turn Key Ready
- Close to Horsforth Train Station
- Secure Allocated Parking
- Close To All Amenities
- Ready To Move Into
- Ideal for First Time Buyer or Small Family
- Council Tax Band - C
- EPC - C
Communal entrance
Communal entrance with letter boxes, access to stairs and lift to all floors.
Hallway
Spacious hallway with large storage cupboard.
Open Plan Kitchen/Living room (L: 3.2 x W: 6.5 Meters)
A light and airy open plan living space with herringbone flooring throughout. Dining area with a door leading out onto the balcony with woodland and river views. Electric panel radiator that can be controlled with your phone and an updated secure entry phone system. The kitchen comprises a high spec range of wall, base and soft close drawer units with worktops over. Single drainer sink unit with mixer tap. Integrated oven with induction hob. Integrated microwave.
Bedroom 1 (L: 3.7 x W: 3.0 Meters)
Double bedroom with uPVC double glazed window to the front and a wall mounted electric radiator. The bedroom also leads into a dressing room with fitted wardrobes.
En-suite
A three piece white suite comprising a shower cubicle, WC and a wash hand basin with tiles walls.
Bedroom 2 (L: 3.4 x W: 2.9 Meters)
Second bedroom with uPVC double glazed window to the front, built in wardrobes and a wall mounted electric radiator.
Dressing Room (L: 2.5 x W: 2.1 Meters)
Built in wardrobes.
Bathroom
A three piece white suite comprising bath with over head shower, WC and a wash hand basin with tiled walls.
Allocated Parking
Secure allocated parking.
Tenure
The lease has 105 years left remaining. Qualifying lease (protected lease).
Ground Rent of £250.00 is due 1 January each year.
Service Charge
The service charge is £1,441 per annum or £360.25 per quarter.
Home Information
COUNCIL TAX BAND: C
EPC Rating: C
Leasehold Property
Allocating Parking
Broadband:
Standard 6 Mbps 0.7 Mbps
Superfast 80 Mbps 20 Mbps
Ultrafast 1800 Mbps 220 Mbps
Mobile availability: EE coverage Limited. Three coverage Likely. O2 coverage Likely. Vodafone coverage Likely.
Utilities: Water supplied on standard meters. Electric mains supplied on standard meters.
Similar Properties


