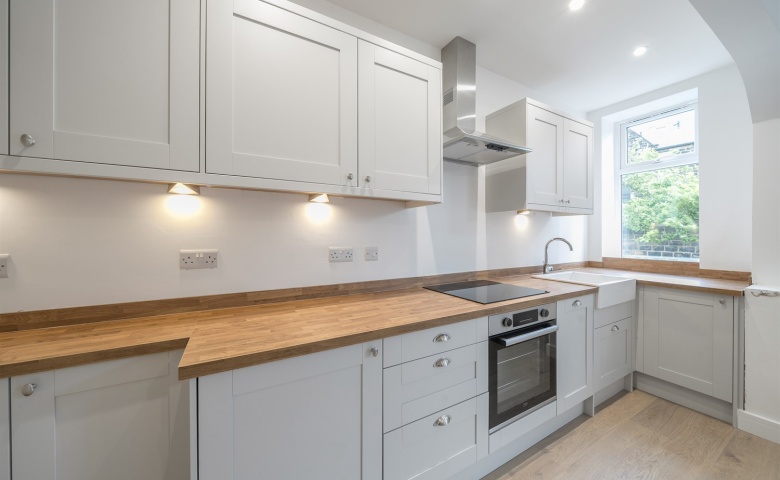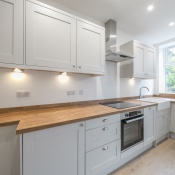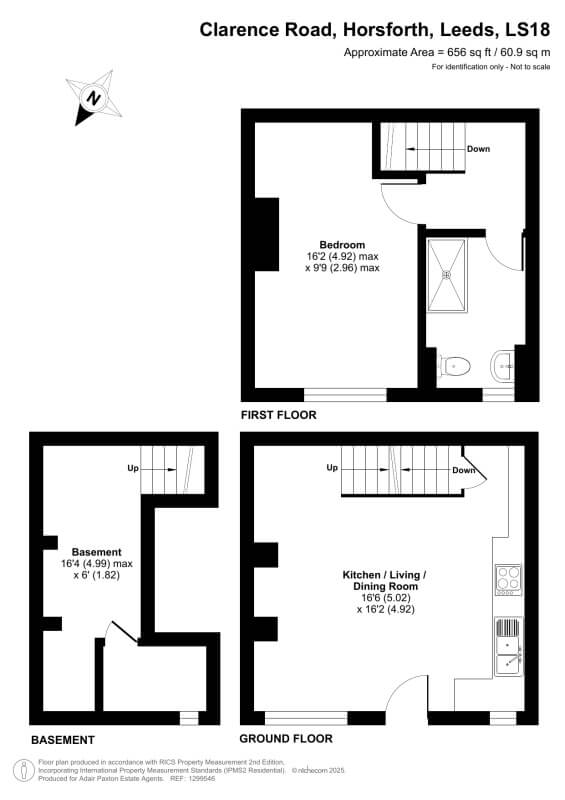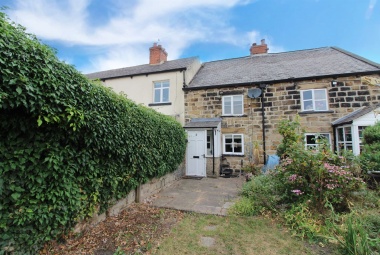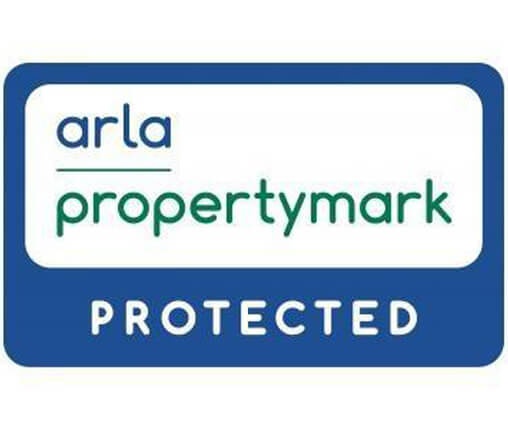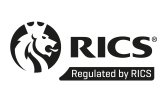Clarence Road, Horsforth
- Recently Refurbished
- One Double Bedroom
- No Chain
- High Quality Finish
- Ideal First Time Buy/ Investment
- Great Location
- Integrated Appliances
- Cellar
- EPC Rating: C
- Council Tax Band: B
Open Plan Kitchen/Lounge (L: 5.0 x W: 4.9 Meters)
Via front entrance door. Modern open plan living room/kitchen. Fitted with a range of wall, base and drawer units with work surface over. Ceramic sink and with mixer tap. Integrated electric oven and induction hob with stainless steel extractor above. Integrated dishwasher and fridge. Two UPVC double glazed windows to the front. Feature open fireplace ideal for log burning stove. Gas central heating radiator.
Cellar
Housing combi boiler. Useful for storage.
First Floor Landing
Bedroom (L: 4.9 x W: 3.0 Meters)
Light and airy double bedroom with uPVC double glazed window to front. Gas central heating radiator.
Shower Room
Beautiful fitted shower room comprising; walk in shower cubicle, vanity wash hand basin and WC. Tiled walls. Wall mounted heated towel rail. uPVC double glazed window.
On Street Parking
Central Heating
Double Glazing
Similar Properties


