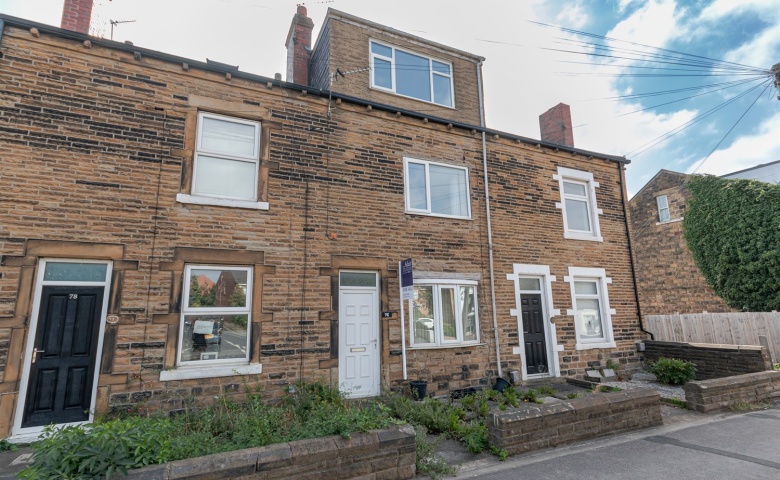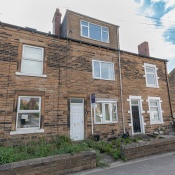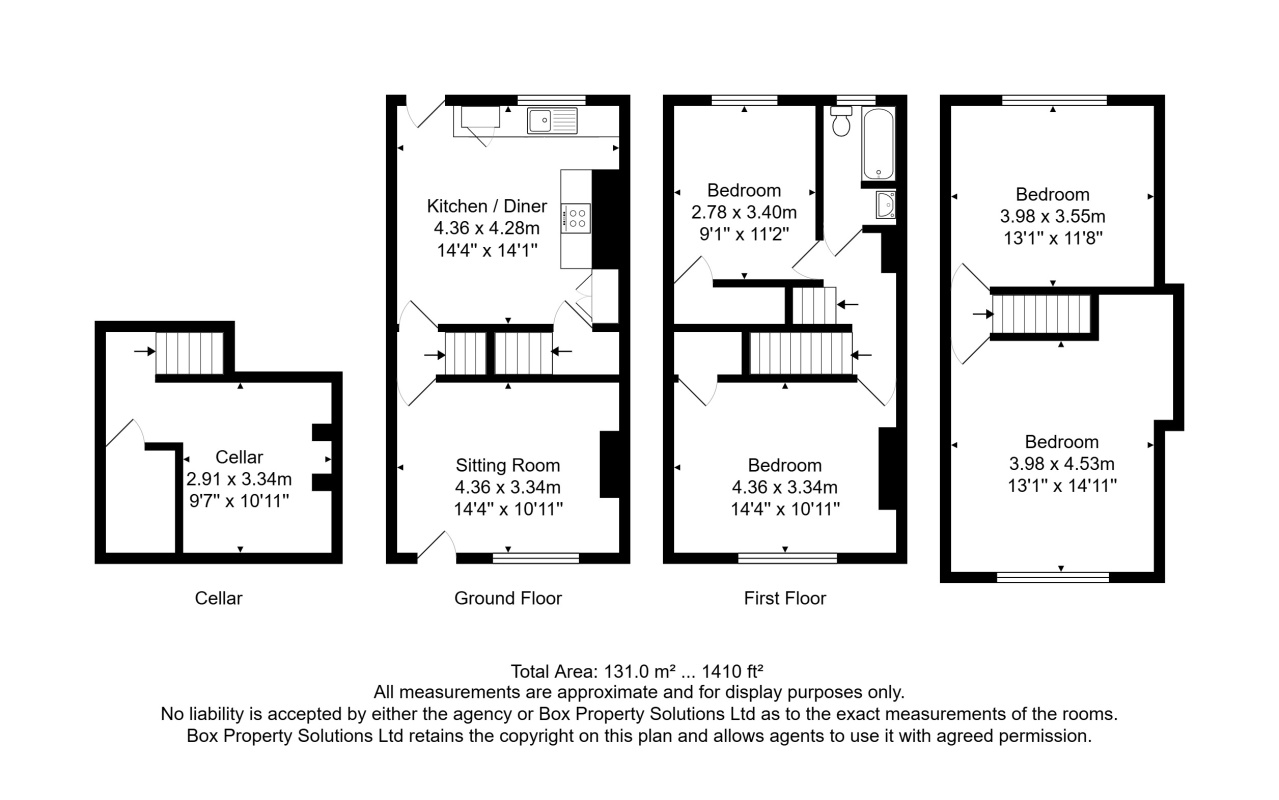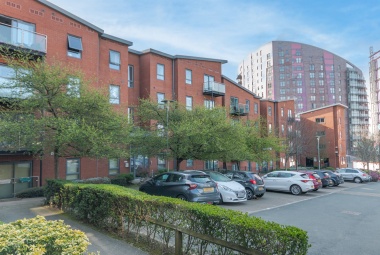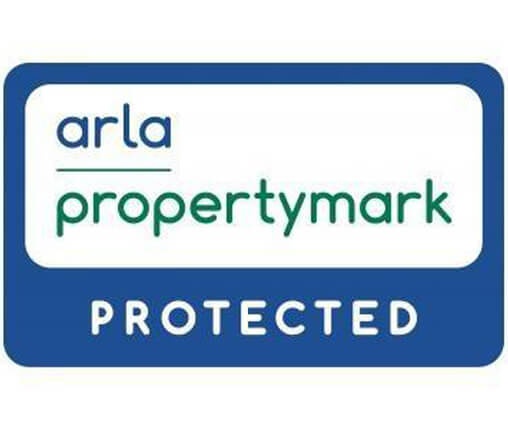- No Chain
- Set Over Three Floors
- Four Bedrooms
- Great Location
- Off-Street Parking
- Ideal for a wide range of buyers
- Popular Area
- Council Tax Band: B
- EPC Rating: D
Lounge (L: 4.4 x W: 3.3 Meters)
Via front entrance door. uPVC double glazed window to front. Two gas central heating radiators. Electric fire to chimney breast.
Kitchen/Diner (L: 4.4 x W: 4.3 Meters)
Fitted with a range of wall, base and drawer units with worktops over. Integrated electric oven with 4-ring gas hob over. 1.5 bowl stainless steel sink with mixer tap and drainer. uPVC double glazed window and door to rear.
Cellar
Useful for storage.
Bedroom 1 (L: 4.4 x W: 3.3 Meters)
Double bedroom with uPVC double glazed window to front. Gas central heating radiator. Store cupboard.
Bedroom 2 (L: 2.8 x W: 3.4 Meters)
Second double bedroom with uPVC double glazed window to rear. Gas central heating radiator. Store cupboard.
Bathroom
Fitted with a three piece suite comprising; bath with shower over, WC and wash hand basin. Part tiled walls. uPVC double glazed window.
Bedroom 3 (L: 4.0 x W: 4.5 Meters)
Double bedroom with uPVC double glazed window to front. Gas central heating radiator.
Bedroom 4 (L: 4.0 x W: 3.6 Meters)
Double bedroom with uPVC double glazed window to rear. Gas central heating radiator.
Outside
To the front of the property is a courtyard style garden. To the rear is off street parking.
Similar Properties


