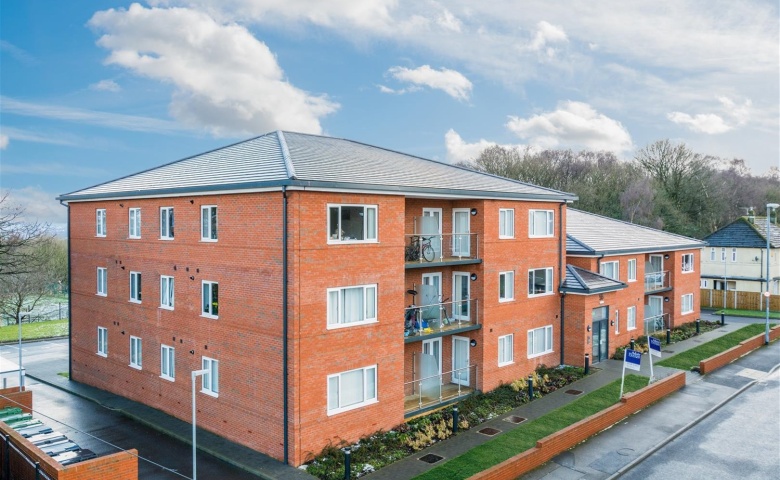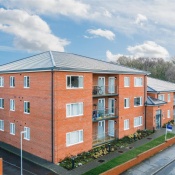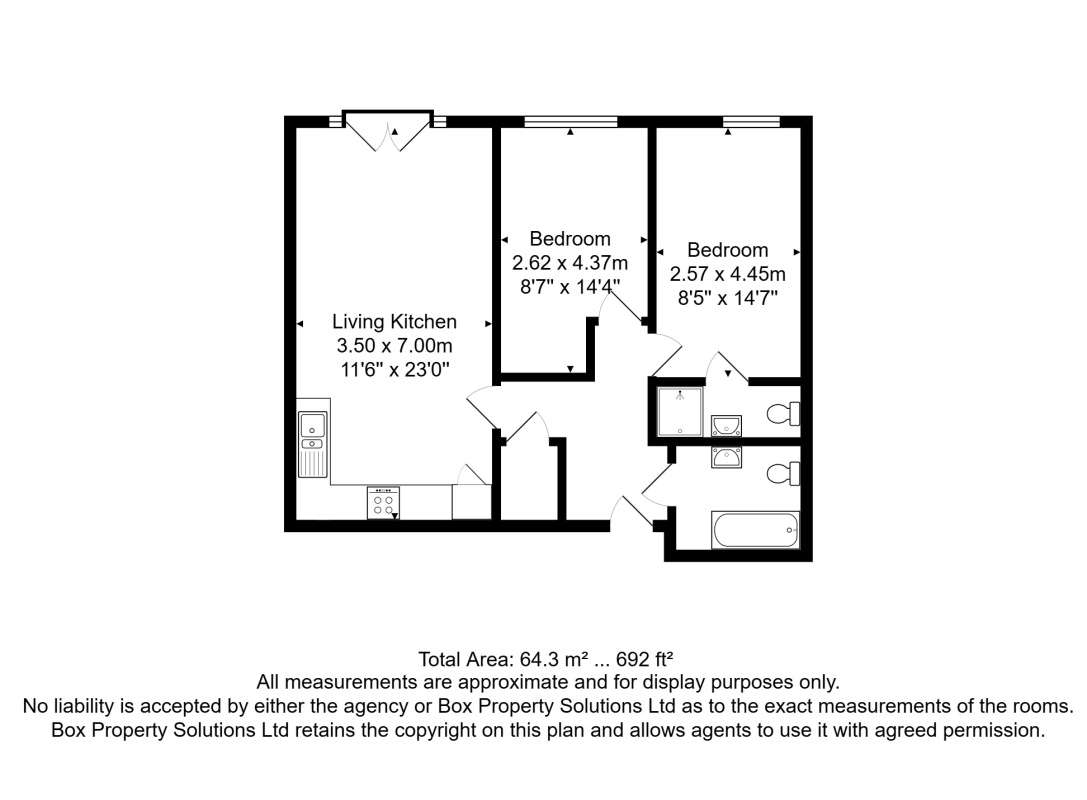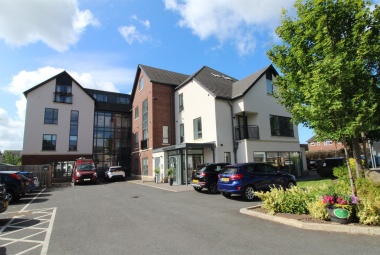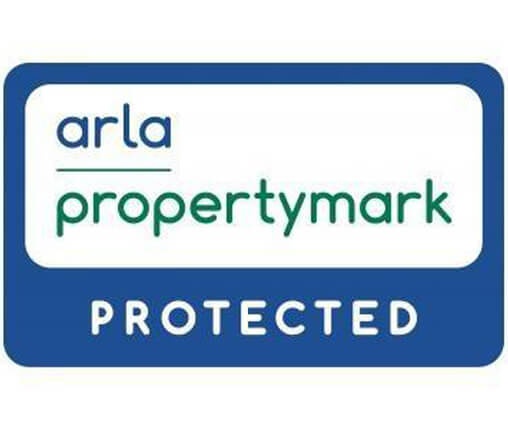- Master Bedroom with En-Suite Shower Room
- Ground Floor
- Well Presented Throughout
- Parking
- Great Location
- Gas Central Heating
- Juliet Balcony
- Original Show Flat
- EPC Rating: B
- Council Tax Band: B
Communal Entrance
Via entrance door. Secure entry phone system.
Hallway
Via front entrance door. Store cupboard house washing machine.
Open Plan Kitchen/Diner/Lounge (L: 7.0 x W: 3.5 Meters)
A contemporary, open plan living room with kitchen and space for a dining table. uPVC double glazed doors open to the Juliet balcony. Fitted kitchen with a range of white, high gloss wall, base and drawer units with work surfaces over. Featuring electric fan oven, gas hob with feature stainless steel extractor hood, stainless steel sink with chrome mixer taps. Integrated fridge/freezer and dishwasher. The plumbing for the washing machine is located in a cupboard in the hallway.
Master Bedroom (L: 4.5 x W: 2.6 Meters)
A spacious double bedroom with uPVC double glazed window to the rear. Gas central heating radiator.
En-Suite Shower Room
Fitted with a three piece white suite comprising shower cubicle, WC and wash hand basin. Part tiled walls. Chrome heated ladder towel rail.
Bedroom 2 (L: 3.4 x W: 2.6 Meters)
A spacious double bedroom with uPVC double glazed window to the rear. Gas central heating radiator.
Bathroom
Fitted with a three piece white suite comprising bath with shower attachment to the taps and glass screen, WC and wash hand basin. Part tiled walls. Chrome heated ladder towel rail.
Parking
Allocated parking space.
Tenure
Leasehold. 999 years from 2016.
Ground Rent - £175 per annum
Service Charge
Half Yearly Service Charge in advance £649.30
Insurance 2024-2025 £192.16
Similar Properties


