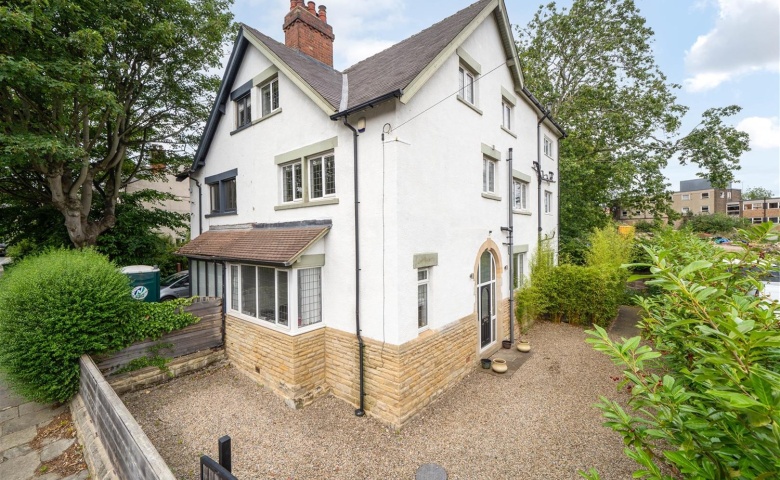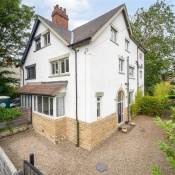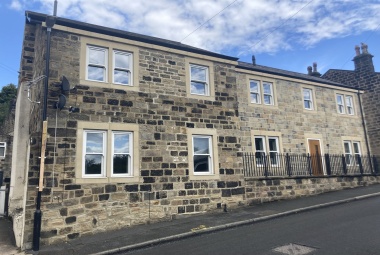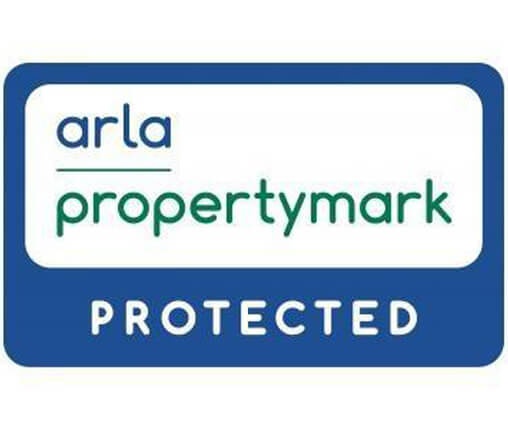Heathfield Terrace, Headingley
- Six Double Bedrooms
- Very Well Presented
- High Spec Finish
- Five Bathrooms
- Sought After Location
- No Chain
- Must Be Viewed
- Utility
- EPC Rating - D
- Council Tax Band- F
Entrance Hallway
A delightful hall with a feature entrance door and window over. Gas central heating radiator. Stairs to first floor with useful storage cupboard beneath.
Dining/Kitchen (L: 4.9 x W: 4.7 Meters)
A magnificent kitchen of very grand proportions. This room makes an ideal family room and entertaining space. Fitted with a range of wall, base and drawer units including a central island with granite work surfaces and granite splash backs. Inset sink with swan neck mixer tap. Integrated NEFF appliances include: double oven with microwave combination oven, warming drawer, four ring induction hob with teppanyaki plate, gas wok burner, dishwasher. Extractor hood over central island. Wine cooler. Inset ceiling spotlights with central control and under counter lighting. Oak style flooring. uPVC double glazed windows to the side and uPVC double glazed bi-folding doors open out to the decked patio area and garden beyond.
Sitting Room (L: 5.2 x W: 4.5 Meters)
A lovely lounge with uPVC double glazed bay window to the front and uPVC double glazed window to the side offering a double aspect. Inset wood/multi fuel burning stove to chimney breast. Gas central heating radiator.
Dining Area (L: 4.3 x W: 3.7 Meters)
Open plan to the kitchen. uPVC double glazed window to the side. Gas central heating radiator. Oak style flooring.
Utility (L: 2.7 x W: 2.5 Meters)
Fitted with a range of wall and base units with work surfaces over. 1 1/2 bowl stainless steel sink and drainer with mixer tap. Tiled splashbacks. Plumbing for an automatic washing machine and space for tumble dryer. Entrance door leading to garden. Skylight window. Boiler cupboard housing the newly fitted pressurised hot water cylinderr and boiler.
Guest WC
Fitted with a two piece white suite comprising WC and wash hand basin set in vanity storage unit. uPVC double glazed window to the side. Oak style flooring.
First Floor
Stairs to second floor. Useful storage cupboard.
Bedroom 1 (L: 5.2 x W: 3.6 Meters)
A spacious master bedroom with uPVC double glazed window to the front. Feature cast iron fireplace to chimney breast. Gas central heating radiator.
En-Suite Shower Room
Fitted with a three piece white suite comprising double shower cubicle with waterfall shower head, WC with concealed cistern and 'his & hers' double wash hand basins with mixer taps. Tiled in contemporary ceramics. Under floor heating. Chrome heated ladder towel rail. Inset ceiling spotlights. uPVC double glazed window to the side.
Bedroom 2 (L: 3.9 x W: 3.3 Meters)
A second double bedroom with uPVC double glazed window to the side. Built in wardrobes. Gas central heating radiator.
Bedroom 3 (L: 3.3 x W: 3.1 Meters)
A third double bedroom with uPVC double glazed window to the rear. Gas central heating radiator.
Bathroom
A stunning house bathroom, fitted with a three piece white suite comprising whirlpool bath with central mixer taps, WC and wash hand basin with mixer taps. Tiled in contemporary ceramics. Under floor heating. Chrome heated ladder towel rail. uPVC double glazed window to the side.
Second Floor
Access to loft space. Skylight window.
Bedroom 4 (L: 4.1 x W: 3.3 Meters)
A good sized double bedroom with uPVC double glazed window to the rear. Gas central heating radiator.
En-Suite Shower Room
Fitted with a three piece white suite comprising double shower cubicle with waterfall shower head, WC and wash hand basin. Tiled in contemporary ceramics. Under floor heating. Chrome heated ladder towel rail. Inset ceiling spotlights.
Bedroom 5 (L: 3.9 x W: 3.3 Meters)
A good sized double bedroom with uPVC double glazed window to the side and feature skylight window allowing in additional natural light. Built in wardrobes. Gas central heating radiator.
Bedroom 6 (L: 5.4 x W: 2.7 Meters)
A spacious bedroom set in the eaves demonstrating the character of the property. uPVC double glazed window to the front and side. Feature cast iron fireplace to chimney breast. Access to eaves storage space. Gas central heating radiator.
Bathroom
A stunning house bathroom, fitted with a three piece white suite comprising bath with central mixer taps & hair wash shower attachment, WC and wash hand basin with mixer taps. Tiled in contemporary ceramics. Under floor heating. Chrome heated ladder towel rail. uPVC double glazed window to the side.
Outside
To the front of the property there is an electric gate leading to a gravelled driveway providing off street parking for a number of vehicles. There is a raised decked patio accessed from the kitchen via bi-folding doors. This leads to a paved private garden with borders of plants and shrubs. The garden is enclosed by timber fencing and tall trees.
Similar Properties












































































