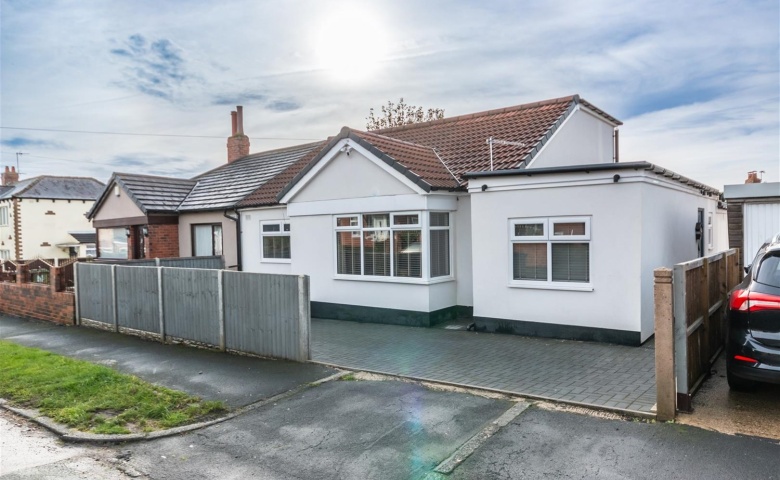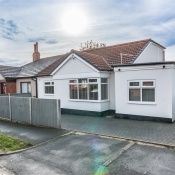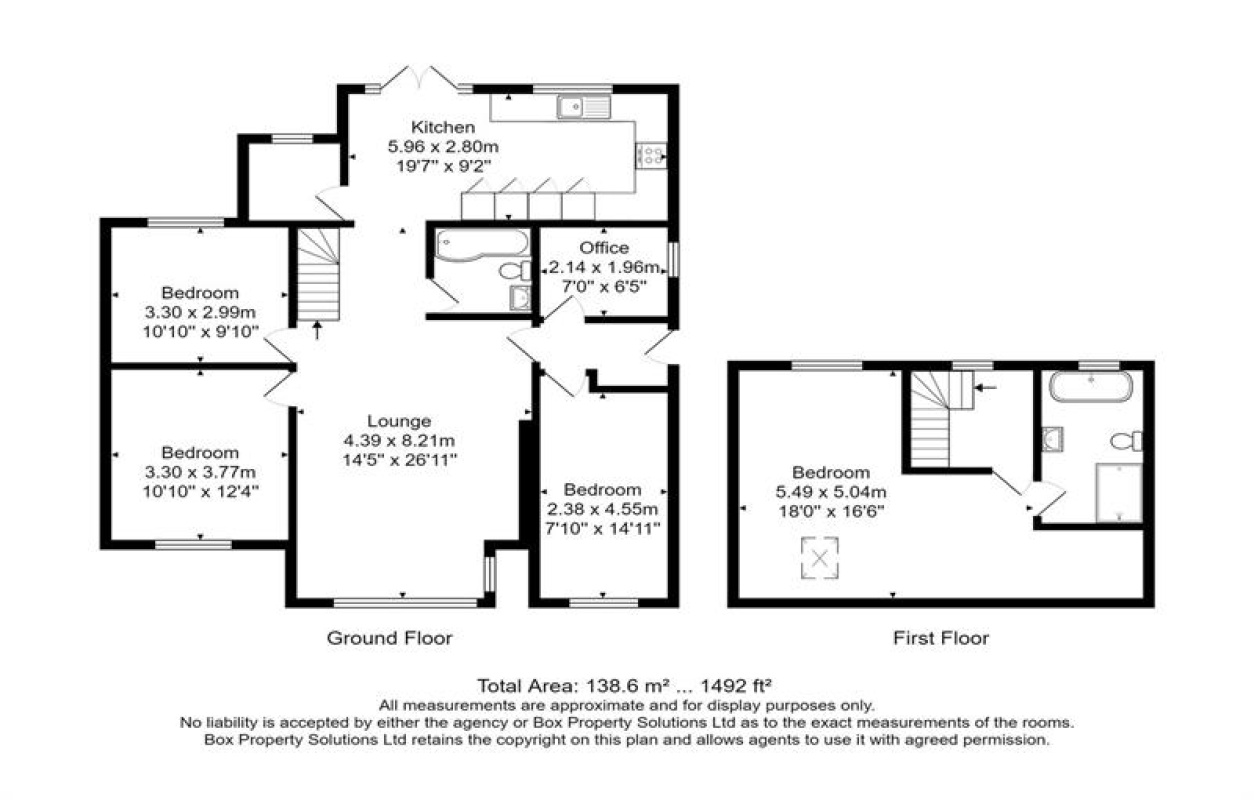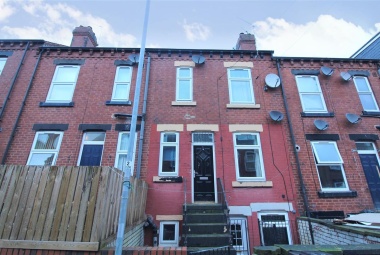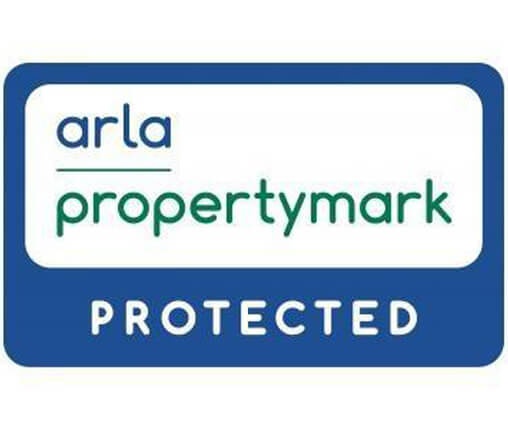- No Chain
- Over 1400 SQ FT
- Four Bedrooms
- Home Office
- Modern Interiors
- Two Bathrooms
- EPC Rating: TBC
- Council Tax Band: C
Entrance Hallway
Via front entrance door.
Office (L: 2.1 x W: 2.0 Meters)
Useful office space with uPVC double glazed window to side. Gas central heating radiator.
Lounge (L: 4.4 x W: 8.2 Meters)
Light and Airy spacious living area with uPVC double glazed window to front. Two gas central heating radiators. Inset ceiling spotlights. Media wall with space for TV and inset modern electric fire. Stairs to first floor.
Kitchen (L: 6.0 x W: 2.8 Meters)
Modern fitted kitchen comprising wall, base and drawer units with worktops over. Integrated oven, microwave, dishwasher. 1.5 bowls sink with mixer tap and drainer. 4-ring induction hob with angled extractor hood over. Space for fridge/freezer. Part tiled walls. uPVC double glazed window to rear. Inset ceiling spotlights. uPVC double glazed door to rear.
Utility Room
uPVC double glazed window to rear. Plumbed for washing machine.
House Bathroom
Fitted with a three piece white suite comprising; bath with shower above, vanity unit suite with WC and wash hand basin. Tiled walls. Inset ceiling spotlights.
Bedroom (L: 3.3 x W: 3.7 Meters)
Double bedroom with uPVC double glazed window to front. Inset ceiling spotlights. Gas central heating radiator.
Bedroom (L: 3.3 x W: 3.0 Meters)
Second double bedroom with uPVC double glazed window to rear. Inset ceiling spotlights. Gas central heating radiator.
Bedroom (L: 2.4 x W: 4.5 Meters)
Third double bedroom with uPVC double glazed window to front. Gas central heating radiator. Inset ceiling spotl
First Floor
uPVC double glazed window to rear.
Master Bedroom (L: 5.5 x W: 5.0 Meters)
Master double bedroom with uPVC double glazed window to rear and Velux window to front. Gas central heating radiator. Inset ceiling spotlights.
En-Suite Bathroom
Fitted with a four piece suite comprising; walk in shower cubicle, freestanding bath with tall freestanding mixer tap and hand shower, vanity wash hand basin and WC. Wall and floor tiled. uPVC double glazed window. Inset ceiling spotlights.
Outside
To the front of the property is a paved driveway offering off street parking. To the rear of the property is a good sized enclosed garden with a patio area.
Similar Properties


