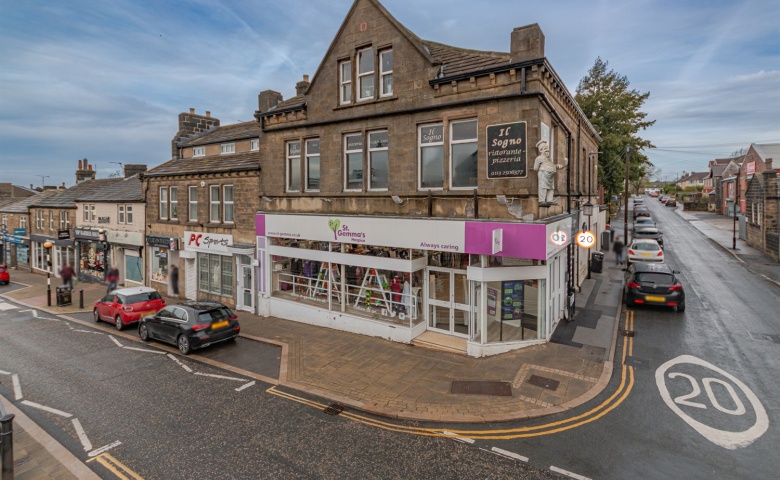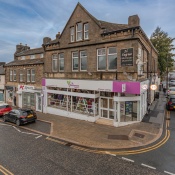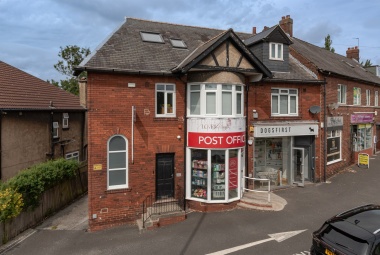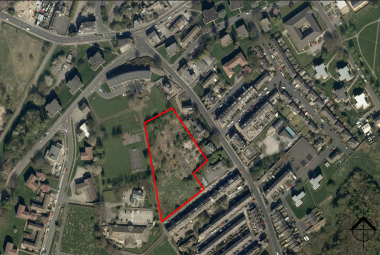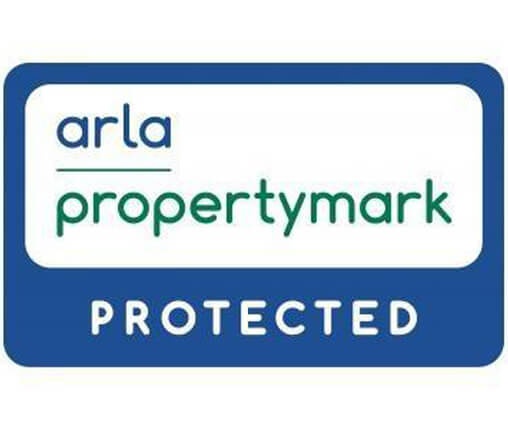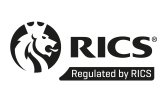- TOTAL INCOME: £52,000 + VAT
- 4,692 Sqft (435.9sq m) Arranged Over 3 Floors
- Ground Floor let to St Gemmas Hospice
- Upper Floors Let to a Local Independent Restaurant
- Prominent Location
- North Leeds Suburb
- End Terrace Retail Parade
there is a small shared loading area and staircase leading to the rear of the first floor.
LOCATION
The property is located on High Street in Yeadon and benefits from a prominent position within the main parade of shops near the
junction with High Street and Marshall Street. This busy location offers excellent visibility and strong passing trade, supported by nearby bus routes connecting to Leeds, Guiseley, and Otley. Guiseley railway station is approximately 1.7 miles away, and Leeds Bradford Airport lies close by.
DESCRIPTION
The building comprises of a 3 storey, stone built end terrace property consisting of a ground floor dual fronted retail unit with storerooms, kitchen and WC facilities that extend to the rear.
The first and second floors are accessed via an impressive stair case from a separate ground floor entrance with roller shutter.
The first floor is utilised as a restaurant with guest seating, commercial kitchen, storerooms and WC facilities.
The second floor has been used as a separate staff / storage area. To the rear of the property there is a small shared loading area and staircase leading to the rear of the first floor.
ACCOMMODATION
Measured in accordance with the RICS Property Measurement (incorporating International Property Measurement Standards) 2nd
Edition, January 2023, the unit provides an approximate net internal area of:
Ground Floor: 2,421 Sq Ft (224.9 Sq M)
1st and 2nd Floor: 2,271 sq Ft (211 Sq M)
TOTAL: 4,692 Sq Ft (435.9 Sq M)
EPC
The commercial properties currently benefits from the following EPC ratings:
Ground Floor (69): D-78
Upper Floors (69a): C-51
VAT
It is understood that VAT it not applicable.
LEGAL COSTS
Each party to the transaction will be responsible for their own legal expenses incurred.
TERMS
The property is available for sale on a freehold basis subject to its existing tenancies at a guide price of £600,000 + VAT.
RATEABLE VALUE
We have made enquiries with the VOA website and can reveal that the property possesses the following 2023 Rateable Values:
Ground Floor: £28,250
Upper Floors: £16,000
Similar Properties


