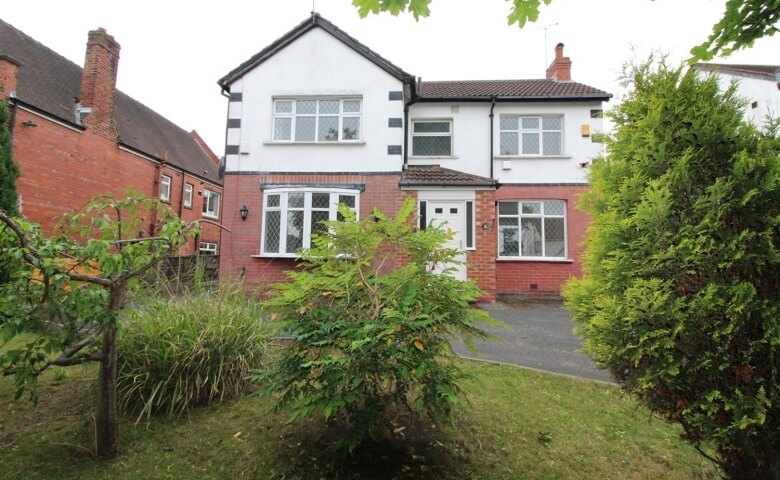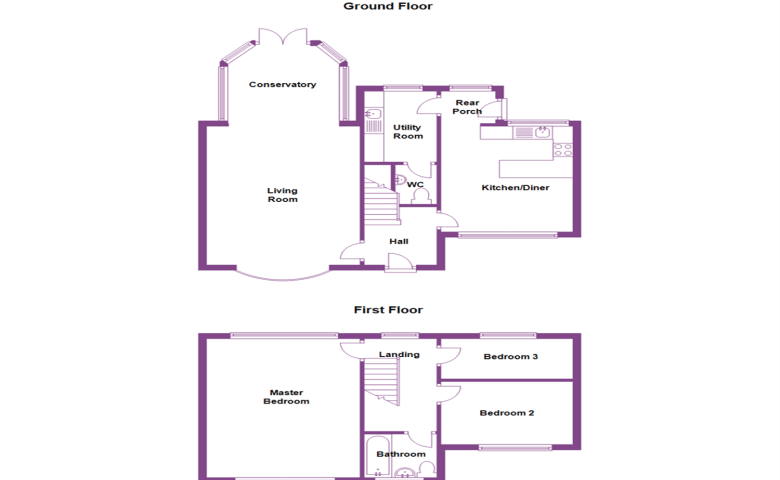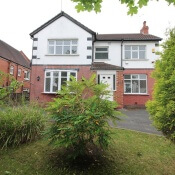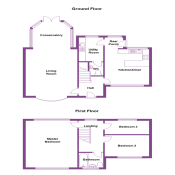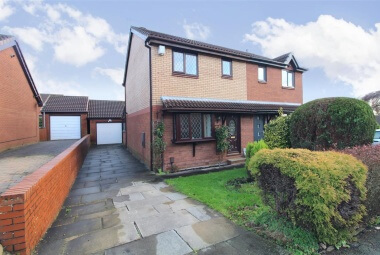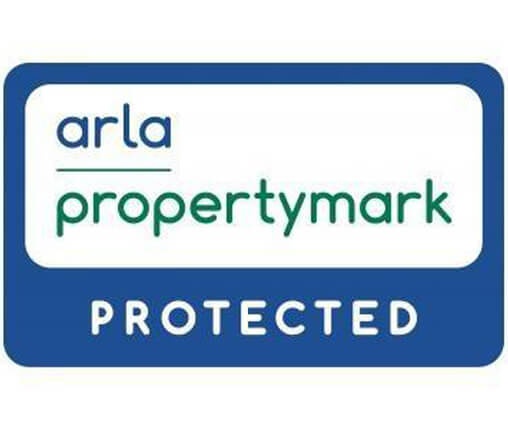Brownberrie Avenue, Horsforth
- Three Bed Detached House
- Sought After Location
- Superb Family Home
- Close To Horsforth Station
- Good Schools Nearby
- Garage & Driveway
- Unfurnished
- Available 18th August
- EPC Rating D
- Council Tax Band D
Reception 1 (L: 5.3 x W: 3.9 Meters)
A spacious lounge with a bright and airy feel. uPVC double glazed window to the front. Gas fire set in feature surround. Coving to ceiling. Wall lights. Gas central heating radiator. Open plan to the conservatory.
Kitchen (L: 1.8 x W: 3.6 Meters)
Fitted with a range of wall, base and drawer units with work surfaces over. 1 1/2 bowl sink and drainer with mixer tap. Integrated electric oven and four ring gas hob. Plumbing for washing machine. uPVC double glazed window to rear.
Conservatory (L: 3.0 x W: 2.8 Meters)
uPVC double glazed windows and French style doors opening out to the rear garden. Laminate flooring. Gas central heating radiator.
Bedroom 1 (L: 5.3 x W: 3.9 Meters)
A superb master bedroom with uPVC double glazed windows to both the front and rear. Fitted wardrobes provide hanging and storage space. Gas central heating radiator.
Bedroom 2 (L: 3.0 x W: 2.4 Meters)
uPVC double glazed window to front. Built in wardrobe. Gas central heating radiator.
Bedroom 3 (L: 3.4 x W: 1.5 Meters)
uPVC double glazed window to the rear. Gas central heating radiator.
Bathroom
Fitted with a three piece white suite comprising bath with shower over, WC and wash hand basin, uPVC double glazed window to the front. Gas central heating radiator.
Medium sized Garden
The property boasts a good sized front garden which has been lawned and a driveway provides off street parking for a number of vehicles. This leads to an oversized garage with an up and over door. The rear garden has been mostly paved for ease of maintenance.
Garage
Large garage.
Parking
Off road parking.
Holding Fee
Please note, a holding fee equivalent to 1 week rental will be payable upon application and will form part of the first month rental.
Home Information
COUNCIL TAX BAND: D
EPC Rating: D
Freehold property:
Driveway
Broadband:
Standard 8 Mbps 0.9 Mbps Good
Superfast 56 Mbps 16 Mbps Good
Ultrafast 1800 Mbps 220
Mobile availability: EE limited coverage. Three limited coverage. O2 likely to have good coverage. Vodafone likely to have good coverage.
Utilities: Water supplied on standard meters. Electric mains supplied on standard meters. Gas meters supplied on standard meters.
Similar Properties


